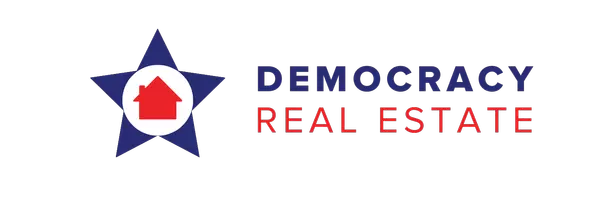$235,000
$244,900
4.0%For more information regarding the value of a property, please contact us for a free consultation.
308 Walnut ST Waterloo, IL 62298
3 Beds
3 Baths
2,090 SqFt
Key Details
Sold Price $235,000
Property Type Single Family Home
Sub Type Single Family Residence
Listing Status Sold
Purchase Type For Sale
Square Footage 2,090 sqft
Price per Sqft $112
Subdivision Rose & Omelveneys Add
MLS Listing ID 25028151
Sold Date 06/03/25
Bedrooms 3
Full Baths 2
Half Baths 1
Year Built 1904
Lot Size 7,841 Sqft
Acres 0.18
Lot Dimensions 155x50
Property Sub-Type Single Family Residence
Property Description
Welcome to this beautifully updated 3 bedroom, 2.5 bath home in a prime location close to downtown Waterloo's thriving shopping, dining, and many events. The main level features soaring 10ft ceilings, open concept including a sprawling living room area, recessed lighting & luxury vinyl flooring though-out. The modern kitchen has granite counter-tops w/ breakfast bar, farmhouse sink, soft-close cabinetry, stainless appliances & tons of room for a formal dining area. Just off the kitchen, you'll find a mud-room that also houses main-floor laundry & half bath. Step outside and soak up some sun in the fully fenced yard perfect for entertaining and room for play & pets. Upstairs, you'll find all 3 bedrooms including the primary suite highlighted by the en-suite bath, huge walk-in closet & also attached 2nd laundry room. Guest bdrms are great size and share an updated full bath. Home has a dual zone HVAC system to keep you comfortable year round. Sewer line fixed 2025- Property sold as is. Additional Rooms: Mud Room
Location
State IL
County Monroe
Rooms
Basement Cellar, Partial
Interior
Interior Features Kitchen/Dining Room Combo, Historic Millwork, Open Floorplan, High Ceilings, Walk-In Closet(s), Breakfast Bar, Kitchen Island, Eat-in Kitchen, Granite Counters, Solid Surface Countertop(s), Double Vanity, Shower
Heating Dual Fuel/Off Peak, Forced Air, Natural Gas
Cooling Central Air, Electric
Fireplaces Type None
Fireplace Y
Appliance Dishwasher, Disposal, Microwave, Range, Refrigerator, Stainless Steel Appliance(s), Gas Water Heater
Laundry 2nd Floor, Main Level
Exterior
Parking Features true
Garage Spaces 2.0
Building
Lot Description Level
Story 1.5
Sewer Public Sewer
Water Public
Architectural Style Traditional, Other
Level or Stories One and One Half
Structure Type Aluminum Siding
Schools
Elementary Schools Waterloo Dist 5
Middle Schools Waterloo Dist 5
High Schools Waterloo
School District Waterloo Dist 5
Others
Ownership Private
Acceptable Financing Cash, Conventional, FHA, USDA, VA Loan
Listing Terms Cash, Conventional, FHA, USDA, VA Loan
Special Listing Condition Standard
Read Less
Want to know what your home might be worth? Contact us for a FREE valuation!

Our team is ready to help you sell your home for the highest possible price ASAP





