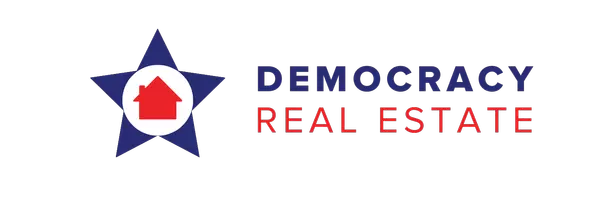$1,210,000
$1,265,000
4.3%For more information regarding the value of a property, please contact us for a free consultation.
17275 Jeffreys Crossing LN Chesterfield, MO 63005
4 Beds
6 Baths
6,144 SqFt
Key Details
Sold Price $1,210,000
Property Type Single Family Home
Sub Type Single Family Residence
Listing Status Sold
Purchase Type For Sale
Square Footage 6,144 sqft
Price per Sqft $196
Subdivision Crossing At Chesterfield The
MLS Listing ID 25019609
Sold Date 06/03/25
Bedrooms 4
Full Baths 4
Half Baths 2
Year Built 2001
Lot Size 0.570 Acres
Acres 0.57
Lot Dimensions 0177/IRR-0149/0087
Property Sub-Type Single Family Residence
Property Description
Located on a quiet street with mature trees and landscaped grounds, this home combines thoughtful updates with classic architectural details in one of Chesterfield's most established neighborhoods. This 4-bedroom, 4 full and 2 half bath home offers over 6,100 square feet of well-designed living space. The main level features hardwood floors, clean lines, and a balanced mix of formal and casual spaces, perfect for both everyday living and entertaining. The kitchen is equipped with high-end appliances, custom cabinetry, and a large center island with seating—seamlessly connected to a casual dining area and light-filled family room. A formal dining room and home office provide additional flexibility. Upstairs, the spacious primary suite includes a private sitting area and a well-appointed bath. Each secondary bedroom has its own en suite bath. A finished lower level adds even more functionality with space for a media room, fitness area, or playroom. Additional Rooms: Mud Room
Location
State MO
County St. Louis
Area 348 - Marquette
Rooms
Basement 9 ft + Pour, Bathroom, Full, Partially Finished, Sump Pump, Storage Space
Interior
Interior Features Separate Dining, Bookcases, Center Hall Floorplan, Open Floorplan, High Ceilings, Walk-In Closet(s), Breakfast Bar, Breakfast Room, Butler Pantry, Kitchen Island, Custom Cabinetry, Solid Surface Countertop(s), Walk-In Pantry, High Speed Internet, Double Vanity, Separate Shower, Entrance Foyer
Heating Forced Air, Natural Gas
Cooling Central Air, Electric, Zoned
Flooring Carpet, Hardwood
Fireplaces Number 2
Fireplaces Type Recreation Room, Living Room, Kitchen
Fireplace Y
Appliance Gas Water Heater
Laundry Main Level
Exterior
Parking Features true
Garage Spaces 3.0
Utilities Available Underground Utilities, Natural Gas Available
Building
Lot Description Corner Lot, Sprinklers In Front, Sprinklers In Rear
Story 2
Sewer Public Sewer
Water Public
Architectural Style Traditional, Other
Level or Stories Two
Schools
Elementary Schools Wild Horse Elem.
Middle Schools Crestview Middle
High Schools Marquette Sr. High
School District Rockwood R-Vi
Others
Ownership Private
Acceptable Financing Cash, Private Financing Available, Conventional, Other
Listing Terms Cash, Private Financing Available, Conventional, Other
Read Less
Want to know what your home might be worth? Contact us for a FREE valuation!

Our team is ready to help you sell your home for the highest possible price ASAP





