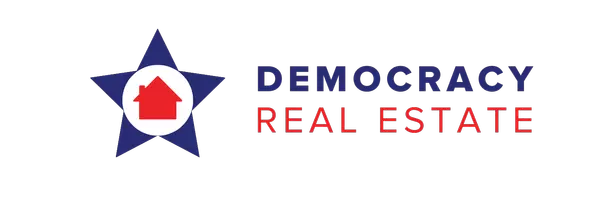$205,000
$199,900
2.6%For more information regarding the value of a property, please contact us for a free consultation.
9533 Mackenzie RD St Louis, MO 63123
2 Beds
2 Baths
788 SqFt
Key Details
Sold Price $205,000
Property Type Single Family Home
Sub Type Single Family Residence
Listing Status Sold
Purchase Type For Sale
Square Footage 788 sqft
Price per Sqft $260
Subdivision Alphonse Berry Tr
MLS Listing ID 25024126
Sold Date 06/02/25
Bedrooms 2
Full Baths 2
Year Built 1948
Lot Size 8,102 Sqft
Acres 0.186
Lot Dimensions 135x60
Property Sub-Type Single Family Residence
Property Description
Welcome to this charming 2-bed, 2-bath ranch bungalow nestled in the heart of Affton! Step inside to find a spacious living room filled with natural light, and an eat-in kitchen equipped with a dishwasher, electric cooktop/oven, and refrigerator that stays. Both bedrooms are comfortably sized and share a full bathroom on the main level. Downstairs, the finished lower level offers fantastic bonus space with a second kitchenette, complete w/ an electric stove/oven and sink—perfect for hosting guests or creating a cozy retreat. You'll also find a large family/rec room, a second full bath, laundry area, and ample storage throughout. Enjoy the outdoors in the beautifully maintained, level backyard featuring two covered patios, lush landscaping, a storage shed, and an oversized detached 1-car garage with a built-in workshop area. Ideally located near local favorites like 9 Mile Garden, Fortel's Pizza Den, and a variety of shops and restaurants!
Location
State MO
County St. Louis
Area 271 - Affton
Rooms
Basement Bathroom, Full, Walk-Out Access
Main Level Bedrooms 2
Interior
Interior Features Workshop/Hobby Area, Kitchen/Dining Room Combo, Bar, Eat-in Kitchen, Pantry
Heating Forced Air, Natural Gas
Cooling Ceiling Fan(s), Central Air, Electric
Flooring Carpet, Hardwood
Fireplaces Type Recreation Room, None
Fireplace Y
Appliance Dishwasher, Disposal, Electric Cooktop, Electric Range, Electric Oven, Refrigerator, Gas Water Heater
Exterior
Parking Features true
Garage Spaces 2.0
Building
Lot Description Level
Story 1
Sewer Public Sewer
Water Public
Architectural Style Traditional, Bungalow
Level or Stories One
Structure Type Vinyl Siding
Schools
Elementary Schools Gotsch/Mesnier
Middle Schools Rogers Middle
High Schools Affton High
School District Affton 101
Others
Ownership Private
Acceptable Financing Cash, Conventional, FHA, VA Loan
Listing Terms Cash, Conventional, FHA, VA Loan
Special Listing Condition Standard
Read Less
Want to know what your home might be worth? Contact us for a FREE valuation!

Our team is ready to help you sell your home for the highest possible price ASAP





