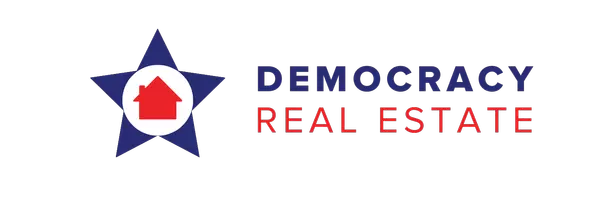$435,000
$425,000
2.4%For more information regarding the value of a property, please contact us for a free consultation.
12357 Woodline DR St Louis, MO 63141
3 Beds
3 Baths
3,040 SqFt
Key Details
Sold Price $435,000
Property Type Single Family Home
Sub Type Single Family Residence
Listing Status Sold
Purchase Type For Sale
Square Footage 3,040 sqft
Price per Sqft $143
Subdivision Country Forest 1
MLS Listing ID 25023618
Sold Date 05/30/25
Bedrooms 3
Full Baths 2
Half Baths 1
HOA Fees $25/ann
Year Built 1973
Lot Size 8,716 Sqft
Acres 0.2001
Lot Dimensions 86x108x79x103
Property Sub-Type Single Family Residence
Property Description
Full of charm and potential! This 1970s ranch has great curb appeal with timber accents and a large covered front porch. Inside, enjoy a formal living/dining room plus an open kitchen flowing into a cozy great room with a wood-burning fireplace. Step out to a spacious deck overlooking your own 33,000-gallon inground pool—perfect for summer fun! The lot backs to trees and common ground for added privacy. Main level offers 3 beds and 2 full baths. Walk-out lower level features a rec room, second living space, cedar closet, sauna, and half bath. Sold AS-IS—a rare find ready for your personal touch! OPEN HOUSE SUNDAY, April 27th.
Location
State MO
County St. Louis
Area 166 - Parkway North
Rooms
Basement 9 ft + Pour, Bathroom, Full, Partially Finished
Main Level Bedrooms 3
Interior
Interior Features Historic Millwork, Open Floorplan, Special Millwork, Vaulted Ceiling(s), Bar, Breakfast Bar, Breakfast Room, Eat-in Kitchen, Pantry, High Speed Internet, Shower, Entrance Foyer, Sauna, Separate Dining
Heating Forced Air, Natural Gas
Cooling Attic Fan, Ceiling Fan(s), Central Air, Electric
Flooring Carpet
Fireplaces Number 1
Fireplaces Type Wood Burning, Great Room, Kitchen
Fireplace Y
Appliance Gas Water Heater, Disposal, Double Oven, Gas Cooktop, Ice Maker, Microwave, Refrigerator, Trash Compactor
Exterior
Parking Features true
Garage Spaces 2.0
Pool Private, In Ground
Private Pool true
Building
Lot Description Adjoins Common Ground, Adjoins Government Land, Adjoins Wooded Area, Cul-De-Sac, Level
Story 1
Sewer Public Sewer
Water Public
Architectural Style Rustic, Traditional, Ranch
Level or Stories One
Structure Type Stone Veneer,Brick Veneer,Wood Siding,Cedar
Schools
Elementary Schools Bellerive Elem.
Middle Schools Northeast Middle
High Schools Parkway North High
School District Parkway C-2
Others
HOA Fee Include Other
Ownership Private
Acceptable Financing Cash, Conventional, VA Loan
Listing Terms Cash, Conventional, VA Loan
Special Listing Condition Standard
Read Less
Want to know what your home might be worth? Contact us for a FREE valuation!

Our team is ready to help you sell your home for the highest possible price ASAP





