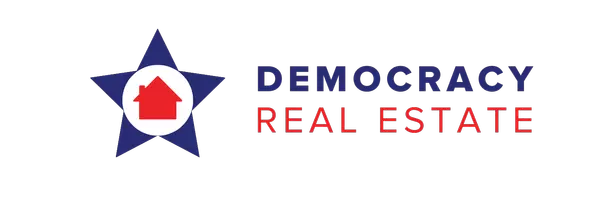$335,000
$325,000
3.1%For more information regarding the value of a property, please contact us for a free consultation.
1685 Bayberry LN Barnhart, MO 63012
3 Beds
3 Baths
2,709 SqFt
Key Details
Sold Price $335,000
Property Type Single Family Home
Sub Type Single Family Residence
Listing Status Sold
Purchase Type For Sale
Square Footage 2,709 sqft
Price per Sqft $123
Subdivision Bayberry Farms 03
MLS Listing ID 25028058
Sold Date 06/02/25
Bedrooms 3
Full Baths 2
Half Baths 1
HOA Fees $32/ann
Year Built 1991
Lot Size 8,712 Sqft
Acres 0.2
Lot Dimensions 132x71x129x71
Property Sub-Type Single Family Residence
Property Description
Step into this beautifully remodeled 3-bedroom, 3-bath home in the desirable Bayberry Farms community. Designed with entertainers in mind, the spacious open floor plan is perfect for hosting family and friends. Cozy up by the wood-burning fireplace during the colder months, creating a warm and inviting atmosphere.
Recent upgrades offer peace of mind and modern comfort, including a new HVAC system (2019), water softener (2021), and luxury wood-look vinyl flooring (2021). The home also features new Andersen windows installed in 2020. Start your morning out or unwind in the evenings on the fully renovated deck, featuring a large screened-in sundeck—ideal for outdoor relaxation year-round.
Location
State MO
County Jefferson
Area 396 - Windsor
Rooms
Basement Bathroom, Full, Partially Finished, Sleeping Area, Sump Pump
Main Level Bedrooms 3
Interior
Interior Features Dining/Living Room Combo, Cathedral Ceiling(s), Open Floorplan, Vaulted Ceiling(s), Walk-In Closet(s), Eat-in Kitchen, Pantry, Double Vanity, Tub, Entrance Foyer
Heating Forced Air, Natural Gas
Cooling Ceiling Fan(s), Central Air, Electric
Flooring Carpet
Fireplaces Number 1
Fireplaces Type Recreation Room, Wood Burning, Living Room
Fireplace Y
Appliance Dishwasher, Disposal, Ice Maker, Microwave, Electric Range, Electric Oven, Trash Compactor, Gas Water Heater
Laundry Main Level
Exterior
Parking Features true
Garage Spaces 2.0
Building
Lot Description Adjoins Wooded Area
Story 1
Sewer Public Sewer
Water Public
Architectural Style Contemporary, Ranch
Level or Stories One
Structure Type Brick Veneer,Vinyl Siding
Schools
Elementary Schools James E. Freer/Windsor Inter
Middle Schools Windsor Middle
High Schools Windsor High
School District Windsor C-1
Others
HOA Fee Include Other
Ownership Private
Acceptable Financing Cash, Conventional, FHA, VA Loan
Listing Terms Cash, Conventional, FHA, VA Loan
Special Listing Condition Standard
Read Less
Want to know what your home might be worth? Contact us for a FREE valuation!

Our team is ready to help you sell your home for the highest possible price ASAP





