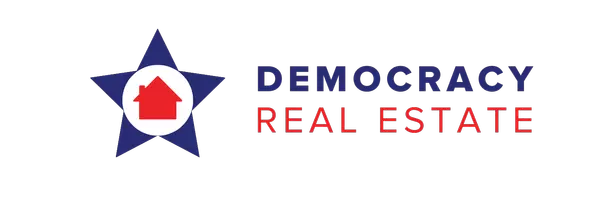$251,500
$245,000
2.7%For more information regarding the value of a property, please contact us for a free consultation.
1805 Long DR Waynesville, MO 65583
4 Beds
3 Baths
1,435 SqFt
Key Details
Sold Price $251,500
Property Type Single Family Home
Sub Type Single Family Residence
Listing Status Sold
Purchase Type For Sale
Square Footage 1,435 sqft
Price per Sqft $175
Subdivision Bales Add
MLS Listing ID 25014922
Sold Date 06/02/25
Bedrooms 4
Full Baths 3
Year Built 1970
Lot Size 0.620 Acres
Acres 0.62
Lot Dimensions irregular
Property Sub-Type Single Family Residence
Property Description
NOW ASKING FOR HIGHEST AND BEST OFFERS TO BE SUBMITTED BY 3/17/2025 @ 3:00 PM. This 4 bedroom 3 bath ranch over basement has everything you need. When you step inside you'll see an updated living room space with wood accents along the ceiling and an electric fireplace mantle on the far wall. Adjacent to the living room you'll find the kitchen / dining room combo. Featuring a wonderful sleek countertop, stainless steel appliances, and plenty of counter space. It has all the amenities you'd need in a modern kitchen. Down the hall from the living room is the shared, well lit, full bathroom with dual sinks. In addition, there are also two secondary bedrooms and the primary bedroom with its own on-suite bathroom, separated by a sliding barn door. From the kitchen there are stairs to the finished walkout basement which has its own bathroom / laundry room combo, a spacious family room which walks out to a fenced in yard, and an additional bedroom! Come check it out while it lasts. Additional Rooms: Sun Room COOL: 14 SEER+
Location
State MO
County Pulaski
Area 813 - Waynesville
Rooms
Basement Bathroom, Crawl Space, Egress Window, Partial, Sleeping Area, Walk-Out Access
Main Level Bedrooms 3
Interior
Interior Features Kitchen/Dining Room Combo, Coffered Ceiling(s), Solid Surface Countertop(s), Shower
Heating Ductless, Heat Pump, Electric
Cooling Wall/Window Unit(s), Central Air, Electric, Heat Pump
Flooring Hardwood
Fireplaces Number 1
Fireplaces Type Recreation Room, Electric, Living Room
Fireplace Y
Appliance Dishwasher, Disposal, Range Hood, Electric Range, Electric Oven, Refrigerator, Stainless Steel Appliance(s), Electric Water Heater
Exterior
Exterior Feature Entry Steps/Stairs
Parking Features true
Garage Spaces 2.0
Utilities Available Electricity Available
Building
Lot Description Adjoins Wooded Area
Story 1
Sewer Public Sewer
Water Public
Architectural Style Craftsman, Other, Ranch
Level or Stories One
Structure Type Brick,Wood Siding,Cedar
Schools
Elementary Schools Waynesville R-Vi
Middle Schools Waynesville Middle
High Schools Waynesville Sr. High
School District Waynesville R-Vi
Others
HOA Fee Include Other
Ownership Private
Acceptable Financing Assumable, Cash, Conventional, FHA, Other, USDA, VA Loan
Listing Terms Assumable, Cash, Conventional, FHA, Other, USDA, VA Loan
Special Listing Condition Standard
Read Less
Want to know what your home might be worth? Contact us for a FREE valuation!

Our team is ready to help you sell your home for the highest possible price ASAP





