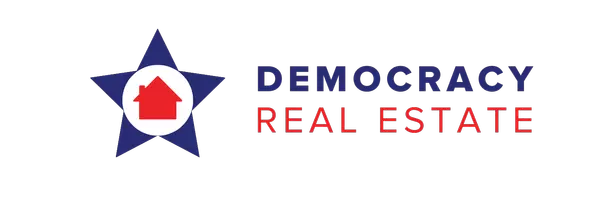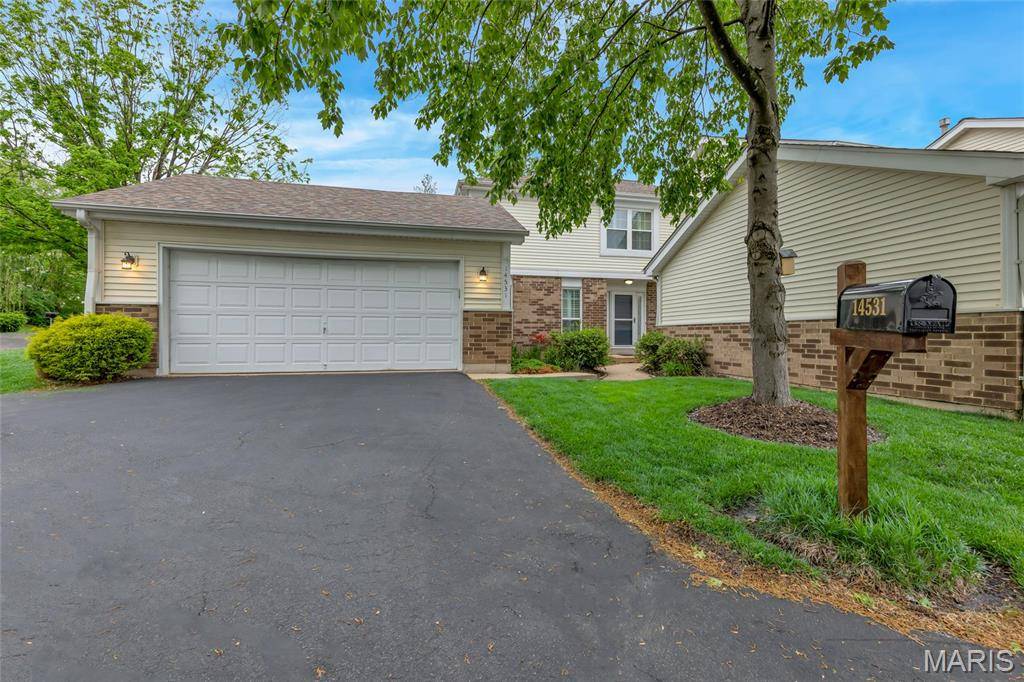$329,900
$329,900
For more information regarding the value of a property, please contact us for a free consultation.
14531 Greencastle DR Chesterfield, MO 63017
3 Beds
3 Baths
1,816 SqFt
Key Details
Sold Price $329,900
Property Type Condo
Sub Type Condominium
Listing Status Sold
Purchase Type For Sale
Square Footage 1,816 sqft
Price per Sqft $181
Subdivision Village Green Condo One
MLS Listing ID 25017584
Sold Date 05/30/25
Bedrooms 3
Full Baths 2
Half Baths 1
HOA Fees $455/mo
Year Built 1984
Lot Size 4,569 Sqft
Acres 0.1049
Property Sub-Type Condominium
Property Description
Welcome to 14531 Greencastle Drive. Nestled on a quiet street in the desired Village Green development, this charming property offers 3 bedrooms, 2.5 bathrooms and a spacious layout including 1800+ square feet of finished living. Step inside to a welcoming foyer leading to a versatile bonus room – perfect for a home office. Kitchen boasts stainless steel appliances and a breakfast nook, flowing into the sunken living room with vaulted ceilings, fireplace and ample natural light that flows into a separate dining room. Upstairs, the primary bedroom features an ensuite bath and dual walk-in closets. Two generous additional guest bedrooms serviced by a full bath complete the upper level. The unfinished basement provides abundant storage and laundry, awaiting your design. Outside, enjoy the deck and the serene backyard space. 2 car attached garage. Easy access to premier shopping, dining, and highways - this end unit on a culdesac street offers the perfect blend of comfort and convenience. Location: Corner Location, End Unit, Suburban
Location
State MO
County St. Louis
Area 168 - Parkway West
Rooms
Basement Full, Concrete, Sump Pump, Unfinished
Interior
Interior Features Separate Dining, Vaulted Ceiling(s), Walk-In Closet(s), Breakfast Room, Eat-in Kitchen, Pantry, Lever Faucets, Shower, Entrance Foyer
Heating Forced Air, Natural Gas
Cooling Ceiling Fan(s), Central Air, Electric
Flooring Carpet
Fireplaces Number 1
Fireplaces Type Living Room
Fireplace Y
Appliance Dishwasher, Disposal, Dryer, Gas Range, Gas Oven, Refrigerator, Washer, Water Softener, Humidifier, Gas Water Heater, Water Softener Rented
Exterior
Parking Features true
Garage Spaces 2.0
Utilities Available Natural Gas Available
Amenities Available Association Management
Building
Lot Description Adjoins Wooded Area, Cul-De-Sac, Level
Story 2
Sewer Public Sewer
Water Public
Architectural Style Traditional, Ranch/2 story, Other
Level or Stories Two
Structure Type Brick Veneer,Vinyl Siding
Schools
Elementary Schools Henry Elem.
Middle Schools West Middle
High Schools Parkway West High
School District Parkway C-2
Others
HOA Fee Include Maintenance Grounds,Maintenance Parking/Roads,Sewer,Snow Removal,Trash,Water
Ownership Private
Acceptable Financing Cash, Conventional
Listing Terms Cash, Conventional
Special Listing Condition Standard
Read Less
Want to know what your home might be worth? Contact us for a FREE valuation!

Our team is ready to help you sell your home for the highest possible price ASAP





