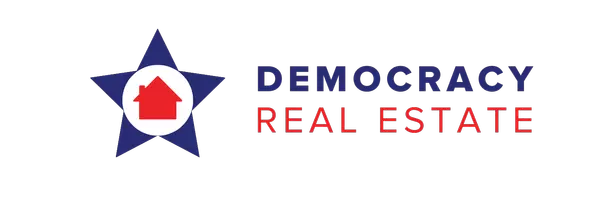$425,000
$400,000
6.3%For more information regarding the value of a property, please contact us for a free consultation.
3319 Hampton Crossing St Charles, MO 63303
4 Beds
3 Baths
2,890 SqFt
Key Details
Sold Price $425,000
Property Type Single Family Home
Sub Type Single Family Residence
Listing Status Sold
Purchase Type For Sale
Square Footage 2,890 sqft
Price per Sqft $147
Subdivision Hampton Crossing
MLS Listing ID 25027685
Sold Date 05/30/25
Bedrooms 4
Full Baths 3
HOA Fees $12/ann
Year Built 1994
Lot Size 0.360 Acres
Acres 0.36
Property Sub-Type Single Family Residence
Property Description
Stunning Ranch Home with Walk-Out Basement and Private Inground Pool. Welcome to this beautifully maintained 4 bedroom, 3-bath ranch home situated on a spacious corner lot, backing to trees and common ground for added privacy. This move-in ready property features a bright and open floor plan with vaulted ceilings, a wood-burning fireplace, and abundant natural light. The updated kitchen is equipped with granite countertops, a breakfast bar, large walk-in pantry, and main-floor laundry. The expansive primary suite offers a luxury bath, while three additional bedrooms provide ample space for family or guests. The finished walk-out lower level includes a full wet bar, large family room, and additional living space ideal for entertaining. Enjoy your private backyard oasis complete with an inground pool and full privacy fence. Recent updates include newer roof and HVAC. Conveniently located near shopping, dining, and major highways, yet tucked away to provide a peaceful, private setting.
Location
State MO
County St. Charles
Area 411 - Francis Howell North
Rooms
Basement Bathroom, Full, Partially Finished, Sump Pump, Walk-Out Access
Main Level Bedrooms 3
Interior
Interior Features Kitchen/Dining Room Combo, Vaulted Ceiling(s), Walk-In Closet(s), Bar, Breakfast Bar, Eat-in Kitchen, Granite Counters, Walk-In Pantry, Double Vanity, Tub
Heating Forced Air, Natural Gas
Cooling Central Air, Electric, Roof Turbine(s)
Fireplaces Number 1
Fireplaces Type Recreation Room, Wood Burning, Living Room
Fireplace Y
Appliance Dishwasher, Disposal, Microwave, Range, Refrigerator, Electric Water Heater
Exterior
Parking Features true
Garage Spaces 2.0
Pool Private, In Ground
Private Pool true
Building
Story 1
Sewer Public Sewer
Water Public
Architectural Style Traditional, Ranch
Level or Stories One
Structure Type Stone Veneer,Brick Veneer,Vinyl Siding
Schools
Elementary Schools Becky-David Elem.
Middle Schools Barnwell Middle
High Schools Francis Howell North High
School District Francis Howell R-Iii
Others
HOA Fee Include Other
Ownership Private
Acceptable Financing Cash, Conventional, FHA, Other, VA Loan
Listing Terms Cash, Conventional, FHA, Other, VA Loan
Special Listing Condition Standard
Read Less
Want to know what your home might be worth? Contact us for a FREE valuation!

Our team is ready to help you sell your home for the highest possible price ASAP

