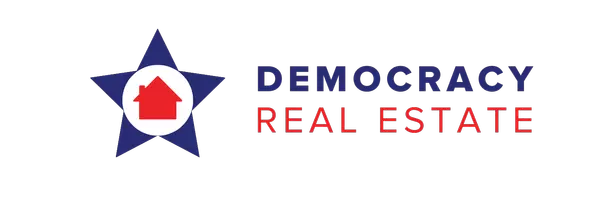$495,000
$500,000
1.0%For more information regarding the value of a property, please contact us for a free consultation.
33 Cambrian WAY St Charles, MO 63301
4 Beds
4 Baths
3,848 SqFt
Key Details
Sold Price $495,000
Property Type Single Family Home
Sub Type Single Family Residence
Listing Status Sold
Purchase Type For Sale
Square Footage 3,848 sqft
Price per Sqft $128
Subdivision Huntington Park 3Rd Edit
MLS Listing ID 25018179
Sold Date 05/28/25
Bedrooms 4
Full Baths 3
Half Baths 1
Year Built 1989
Lot Size 0.410 Acres
Acres 0.41
Lot Dimensions /
Property Sub-Type Single Family Residence
Property Description
Welcome to this stunning home in the Highly Sought-After Huntington Park Subdivision! From its updated kitchen featuring hand-cut backsplash tiles from Spain to the abundance of natural light, every detail has been thoughtfully curated. The kitchen seamlessly flows into a matching wet bar. The spacious master bath has been beautifully updated, boasting an Onyx shower, a striking blue pine accent wall, & a skylight for natural light. The standalone soaking tub completes the luxurious, spa-like atmosphere. Cozy up by 2 functional wood-burning fireplaces, adding warmth & character. The upstairs carpet was replaced within the last five years. The finished basement offers ample storage, a full bar & endless possibilities for recreation/relaxation. Step outside to the expansive deck, perfect for hosting gatherings in your private outdoor oasis. Let's not forget the oversized, nearly 900sqft garage. Don't miss the opportunity to make this incredible home yours! Schedule a showing today!
Location
State MO
County St. Charles
Area 404 - St. Charles West
Rooms
Basement Bathroom, Egress Window, Full
Interior
Interior Features Separate Dining, Eat-in Kitchen, Granite Counters, Pantry
Heating Forced Air, Natural Gas
Cooling Ceiling Fan(s), Central Air, Electric
Fireplaces Number 2
Fireplaces Type Recreation Room, Wood Burning, Living Room, Master Bedroom
Fireplace Y
Appliance Gas Water Heater
Exterior
Parking Features true
Garage Spaces 3.0
Utilities Available Underground Utilities
Building
Lot Description Corner Lot, Cul-De-Sac
Story 2
Sewer Public Sewer
Water Public
Architectural Style Traditional, Other
Level or Stories Two
Schools
Elementary Schools Monroe Elem.
Middle Schools Jefferson / Hardin
High Schools St. Charles West High
School District St. Charles R-Vi
Others
Ownership Private
Acceptable Financing Cash, Conventional, FHA, VA Loan
Listing Terms Cash, Conventional, FHA, VA Loan
Read Less
Want to know what your home might be worth? Contact us for a FREE valuation!

Our team is ready to help you sell your home for the highest possible price ASAP





