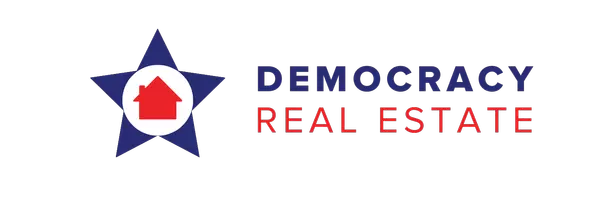$230,000
$250,000
8.0%For more information regarding the value of a property, please contact us for a free consultation.
5539 Waterman BLVD #1S St Louis, MO 63112
2 Beds
2 Baths
1,645 SqFt
Key Details
Sold Price $230,000
Property Type Condo
Sub Type Condominium
Listing Status Sold
Purchase Type For Sale
Square Footage 1,645 sqft
Price per Sqft $139
Subdivision Waterman Condo
MLS Listing ID 25009540
Sold Date 05/28/25
Bedrooms 2
Full Baths 1
Half Baths 1
HOA Fees $606/mo
Year Built 1910
Property Sub-Type Condominium
Property Description
ABSOLUTELY STUNNING 1st Floor condo in the most desirable building on Waterman Blvd! This unique condo offers a beautiful, large stone balcony, & a remarkable courtyard view of exquisite flowering trees, countless lush perennials & tasteful outdoor lighting. Inside, you will be amazed w/the exquisite warmth & glow of immense windows offering beauty & natural light. Plus gleaming hardwood floors, leaded glass & bay windows, & crown molding. Love the spacious living room w/fireplace, formal dining room & large kitchen w/enormous amount of cabinetry. Two sizeable bedrooms, updated full bath & one NEW half-bath. Plus a spacious office. ALL appliances included. One assigned gated parking space & two basement storage lockers. In the historic DeBaiviere Neighborhood - steps from neighborhood pool, Forest Park, & minutes from Washington University, & hospitals. Plus, qualifies for WashU & BJC “Live Near Your Work Program” providing up to $12.5k in assistance! Location: Corner Location, End Unit, Ground Level
Location
State MO
County St Louis City
Area 4 - Central West
Rooms
Basement Storage Space
Main Level Bedrooms 2
Interior
Interior Features Storage, High Speed Internet, Separate Dining, Bookcases, High Ceilings, Open Floorplan, Special Millwork, Walk-In Closet(s), Breakfast Bar, Custom Cabinetry, Eat-in Kitchen, Pantry, Lever Faucets, Shower
Heating Forced Air, Natural Gas
Cooling Central Air, Electric
Flooring Hardwood
Fireplaces Number 1
Fireplaces Type Masonry, Decorative, Wood Burning, Living Room
Fireplace Y
Appliance Dishwasher, Disposal, Dryer, Microwave, Electric Range, Electric Oven, Refrigerator, Washer, Gas Water Heater
Laundry Washer Hookup, In Unit, Main Level
Exterior
Exterior Feature Balcony
Parking Features false
Pool In Ground
Amenities Available Outside Management
Building
Lot Description Near Par, Near Public Transit
Story 1
Sewer Public Sewer
Water Public
Architectural Style Historic, Traditional, Mid-Rise 3or4 Story, Other
Level or Stories One
Structure Type Brick
Schools
Elementary Schools Hamilton Elem. Community Ed.
Middle Schools Yeatman-Liddell Middle School
High Schools Sumner High
School District St. Louis City
Others
HOA Fee Include Insurance,Maintenance Grounds,Maintenance Parking/Roads,Pool,Sewer,Snow Removal,Trash,Water
Ownership Private
Acceptable Financing Cash, Conventional
Listing Terms Cash, Conventional
Special Listing Condition Standard
Read Less
Want to know what your home might be worth? Contact us for a FREE valuation!

Our team is ready to help you sell your home for the highest possible price ASAP





