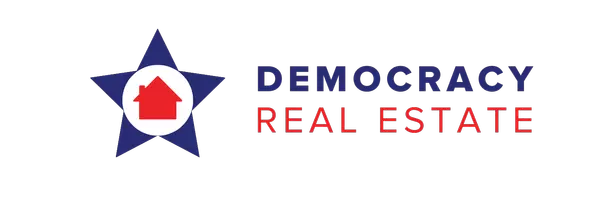$211,000
$225,000
6.2%For more information regarding the value of a property, please contact us for a free consultation.
3412 Hiram ST #B1 St Charles, MO 63301
2 Beds
2 Baths
891 SqFt
Key Details
Sold Price $211,000
Property Type Condo
Sub Type Condominium
Listing Status Sold
Purchase Type For Sale
Square Footage 891 sqft
Price per Sqft $236
Subdivision East Hiram Street Condos
MLS Listing ID 25025652
Sold Date 05/30/25
Bedrooms 2
Full Baths 2
HOA Fees $158/mo
Year Built 2008
Property Sub-Type Condominium
Property Description
GET READY TO MOVE! The NEW TOWN CONDO you've been waiting for! ONE CAR ATTACHED GARAGE! 2 Bedroom, 2 Bath Main Floor Unit! No Steps! 9' Main Floor Ceilings! Ceramic Tile Floors! Open Floorplan! Great Room with Sunny Windows & Full View Glass Door facing the shared Courtyard! Kitchen features Counter Seating & 42" Upper Wood Cabinets! Refrigerator stays! Flexible Dining Area offers lots of space! Owners Suite has direct access to Owners Bath! The Second Bedroom is on the other side with an Oversized Full Bath! Laundry Area with Stackable Washer/Dryer that stays! Lots of Storage & Closets! You will LOVE the CAREFREE Living & all the AMENITIES of the NEW TOWN LIFESTYLE! Low Monthly Fee of $158 covers Water, Sewer, Trash, Landscape & Snow Removal! New Town offers Pools, Walking Trails, Shopping, Restaurants, Outdoor Theater, Sport Courts, Water Canals, Beaches & SO MUCH MORE! This is the perfect place to call HOME! Hurry- this one won't last long! Tour Today! Location: Corner Location, Lower Level, Suburban
Location
State MO
County St. Charles
Area 405 - Orchard Farm
Rooms
Basement None
Main Level Bedrooms 2
Interior
Interior Features Dining/Living Room Combo, Kitchen/Dining Room Combo, High Ceilings, Open Floorplan, Breakfast Bar, Custom Cabinetry, Eat-in Kitchen, Granite Counters, Pantry, Solid Surface Countertop(s), Shower
Heating Forced Air, Electric
Cooling Ceiling Fan(s), Central Air, Electric
Flooring Carpet
Fireplace Y
Appliance Dishwasher, Disposal, Dryer, Microwave, Electric Range, Electric Oven, Refrigerator, Washer, Electric Water Heater
Laundry Washer Hookup, Main Level
Exterior
Parking Features true
Garage Spaces 1.0
Utilities Available Underground Utilities
Building
Lot Description Level
Story 1
Builder Name Whitaker
Sewer Public Sewer
Water Public
Architectural Style Traditional, Ranch/2 story, Other
Level or Stories One
Structure Type Wood Siding,Cedar,Other,Stucco
Schools
Elementary Schools Orchard Farm Elem.
Middle Schools Orchard Farm Middle
High Schools Orchard Farm Sr. High
School District Orchard Farm R-V
Others
HOA Fee Include Clubhouse,Maintenance Grounds,Maintenance Parking/Roads,Pool,Recreational Facilities
Ownership Private
Acceptable Financing Cash, Conventional, FHA, VA Loan
Listing Terms Cash, Conventional, FHA, VA Loan
Special Listing Condition Standard
Read Less
Want to know what your home might be worth? Contact us for a FREE valuation!

Our team is ready to help you sell your home for the highest possible price ASAP





