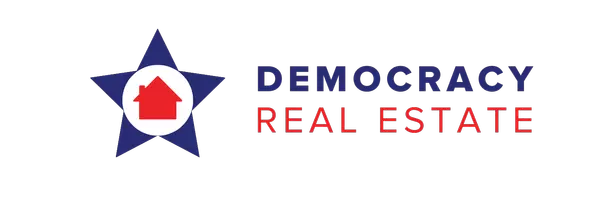$395,000
$399,000
1.0%For more information regarding the value of a property, please contact us for a free consultation.
4224 Lockeport Landing Hillsboro, MO 63050
4 Beds
3 Baths
3,250 SqFt
Key Details
Sold Price $395,000
Property Type Single Family Home
Sub Type Single Family Residence
Listing Status Sold
Purchase Type For Sale
Square Footage 3,250 sqft
Price per Sqft $121
Subdivision Lockeport Lndg 02
MLS Listing ID 25015037
Sold Date 05/27/25
Bedrooms 4
Full Baths 3
HOA Fees $25/ann
Year Built 2019
Lot Size 0.290 Acres
Acres 0.29
Lot Dimensions 71 x 178
Property Sub-Type Single Family Residence
Property Description
STUNNING vaulted Ranch style home offering 4br, 3ba beautifully landscaped, brick home, w/3 car oversized garage w/epoxy paint chip floor. Very open floor plan including kitchen, dining & living room all in one huge space for entertaining! Neutral gorgeous wall color throughout. Large open kitchen w/pantry, island and lots of counter space. Main level Primary Bedroom featuring a w/private ensuite. Home offers a main floor laundry, in ground sprinkler system, security system (Ring and Nest). Full finished basement w/full bath, bedroom, wet bar, loads of storage, pool table can stay. Level fenced backyard w/patio & fire-pit, covered pergola and shed. 7ft garage doors w/openers. This home is like brand new from top to bottom. Newer roof, gutters, primary hardwood, carpet, back patio covering. This one is a MUST SEE! Come see today! Additional Rooms: Mud Room
Location
State MO
County Jefferson
Area 393 - Hillsboro
Rooms
Basement 8 ft + Pour, Bathroom, Full, Partially Finished, Concrete, Sleeping Area, Sump Pump
Main Level Bedrooms 3
Interior
Interior Features Dining/Living Room Combo, Kitchen/Dining Room Combo, Vaulted Ceiling(s), Bar, Breakfast Room, Kitchen Island, Custom Cabinetry, Pantry, Solid Surface Countertop(s), Double Vanity, Tub, Entrance Foyer
Heating Forced Air, Electric
Cooling Ceiling Fan(s), Central Air, Electric
Flooring Carpet, Hardwood
Fireplaces Type Recreation Room, None
Fireplace Y
Appliance Dishwasher, Disposal, Microwave, Electric Range, Electric Oven, Electric Water Heater
Laundry Main Level
Exterior
Parking Features true
Garage Spaces 3.0
Utilities Available Underground Utilities
Building
Lot Description Sprinklers In Front, Sprinklers In Rear
Story 1
Sewer Public Sewer
Water Public
Architectural Style Traditional, Ranch
Level or Stories One
Structure Type Brick
Schools
Elementary Schools Hillsboro Primary
Middle Schools Hillsboro Jr. High
High Schools Hillsboro High
School District Hillsboro R-Iii
Others
HOA Fee Include Other
Ownership Private
Acceptable Financing Cash, Conventional, FHA, VA Loan
Listing Terms Cash, Conventional, FHA, VA Loan
Special Listing Condition Standard
Read Less
Want to know what your home might be worth? Contact us for a FREE valuation!

Our team is ready to help you sell your home for the highest possible price ASAP





