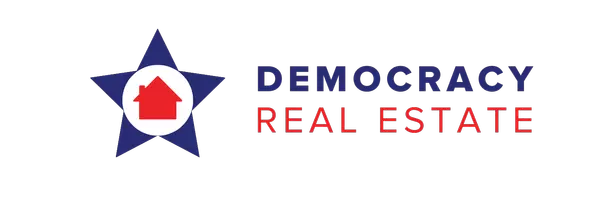$284,500
$299,900
5.1%For more information regarding the value of a property, please contact us for a free consultation.
2557 Tricia LN High Ridge, MO 63049
4 Beds
2 Baths
2,120 SqFt
Key Details
Sold Price $284,500
Property Type Single Family Home
Sub Type Single Family Residence
Listing Status Sold
Purchase Type For Sale
Square Footage 2,120 sqft
Price per Sqft $134
Subdivision Sue Lynn Estates 05
MLS Listing ID 25023615
Sold Date 05/27/25
Bedrooms 4
Full Baths 2
HOA Fees $8/ann
Year Built 1989
Lot Size 0.340 Acres
Acres 0.34
Lot Dimensions 22X131X107X237
Property Sub-Type Single Family Residence
Property Description
Nestled in the sought-after Sue Lynn subdivision, this stunning ranch offers the perfect blend of comfort, charm, and style. You will be welcomed by gorgeous landscaping with Waterfall Koi Pond and Fire Pit leading up to the front door. This home features 4 bedrooms and 2 full baths, this home provides ample space for families of all sizes. The open kitchen perfect for entertaining, while the living/dining spaces offer flexibility and convenience. Enjoy the tranquility of the newer back deck and wooded backyard, providing a peaceful retreat. The walk-out basement is tastefully finished and offers endless possibilities that include the 4th bedroom or a home office. Recent updates including new roof, windows, gutters, downspouts, flooring and stainless steel appliances. Don't miss out on this fantastic opportunity to own this charming home that sits beautifully on a quiet cul-de-sac in a sought after neighborhood. Showings begin 4/23. Open House 4/27 12-3pm.
Location
State MO
County Jefferson
Area 392 - Northwest
Rooms
Basement Egress Window, Walk-Out Access
Main Level Bedrooms 3
Interior
Interior Features Workshop/Hobby Area, Kitchen/Dining Room Combo, Special Millwork, Eat-in Kitchen, Solid Surface Countertop(s), Shower
Heating Forced Air, Electric
Cooling Ceiling Fan(s), Central Air, Electric
Flooring Carpet
Fireplaces Type Recreation Room
Fireplace Y
Appliance Dishwasher, Disposal, Microwave, Electric Range, Electric Oven, Stainless Steel Appliance(s), Electric Water Heater
Exterior
Parking Features true
Garage Spaces 2.0
Utilities Available Underground Utilities
Building
Lot Description Adjoins Wooded Area, Wooded
Story 1
Sewer Public Sewer
Water Public
Architectural Style Traditional, Ranch
Level or Stories One
Schools
Elementary Schools Murphy Elem.
Middle Schools Wood Ridge Middle School
High Schools Northwest High
School District Northwest R-I
Others
HOA Fee Include Other
Ownership Private
Acceptable Financing Cash, FHA, Conventional, VA Loan
Listing Terms Cash, FHA, Conventional, VA Loan
Special Listing Condition Standard
Read Less
Want to know what your home might be worth? Contact us for a FREE valuation!

Our team is ready to help you sell your home for the highest possible price ASAP





