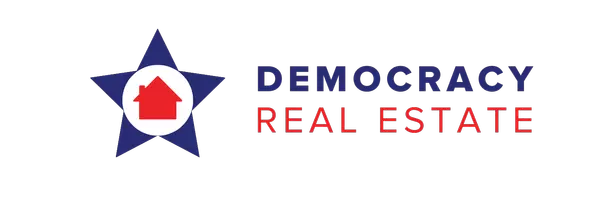$280,000
$299,900
6.6%For more information regarding the value of a property, please contact us for a free consultation.
116 Osterhage DR Waterloo, IL 62298
3 Beds
3 Baths
2,507 SqFt
Key Details
Sold Price $280,000
Property Type Single Family Home
Sub Type Single Family Residence
Listing Status Sold
Purchase Type For Sale
Square Footage 2,507 sqft
Price per Sqft $111
Subdivision East Ridge
MLS Listing ID 25019344
Sold Date 05/27/25
Bedrooms 3
Full Baths 2
Half Baths 1
Year Built 1993
Lot Size 9,148 Sqft
Acres 0.21
Lot Dimensions .21
Property Sub-Type Single Family Residence
Property Description
Open house: Sun Apr 27, 11:00AM-1:00PM! Welcome to your dream home in the sought-after East Ridge neighborhood, just minutes from Waterloo Schools and local amenities! This inviting 3-bedroom, 2-bath home offers a bright and open main level, complete with main floor laundry for ultimate convenience. The spacious living room is filled with natural light, creating a warm and welcoming atmosphere. The kitchen features a breakfast bar, perfect for casual meals or entertaining. The primary bedroom includes an attached bathroom, offering privacy and comfort. Head downstairs to the fully finished basement, where you'll find extra living space, a half bath, and a stylish bar area—ideal for hosting gatherings. Outside, the fenced-in backyard is ready for summer fun, complete with a pergola-covered patio—the perfect spot to unwind on warm evenings. Plus, enjoy peace of mind with a brand-new hot water heater installed in 2025. Don't miss this incredible opportunity to own a beautiful home!
Location
State IL
County Monroe
Rooms
Basement Full, Partially Finished, Sump Pump
Main Level Bedrooms 3
Interior
Interior Features Vaulted Ceiling(s), Bar, Breakfast Bar, Eat-in Kitchen, Shower, Kitchen/Dining Room Combo
Heating Forced Air, Natural Gas
Cooling Central Air, Electric
Flooring Hardwood
Fireplaces Number 1
Fireplaces Type Recreation Room, Basement, Family Room
Fireplace Y
Appliance Dishwasher, Microwave, Electric Range, Electric Oven, Refrigerator, Gas Water Heater
Laundry Main Level
Exterior
Parking Features true
Garage Spaces 2.0
Utilities Available Natural Gas Available
Building
Story 1
Sewer Public Sewer
Water Public
Architectural Style Traditional, Ranch
Level or Stories One
Structure Type Stone Veneer,Brick Veneer,Vinyl Siding
Schools
Elementary Schools Waterloo Dist 5
Middle Schools Waterloo Dist 5
High Schools Waterloo
School District Waterloo Dist 5
Others
Ownership Private
Acceptable Financing Cash, Conventional, FHA, USDA, VA Loan
Listing Terms Cash, Conventional, FHA, USDA, VA Loan
Special Listing Condition Standard
Read Less
Want to know what your home might be worth? Contact us for a FREE valuation!

Our team is ready to help you sell your home for the highest possible price ASAP





