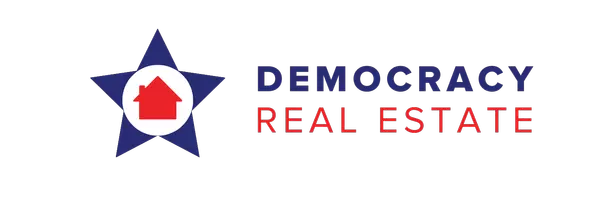$600,000
$625,000
4.0%For more information regarding the value of a property, please contact us for a free consultation.
1033 Red Ball TRL Greenville, IL 62246
4 Beds
4 Baths
4,803 SqFt
Key Details
Sold Price $600,000
Property Type Single Family Home
Sub Type Single Family Residence
Listing Status Sold
Purchase Type For Sale
Square Footage 4,803 sqft
Price per Sqft $124
Subdivision Not In A Subdivision
MLS Listing ID 25016723
Sold Date 05/27/25
Bedrooms 4
Full Baths 3
Half Baths 1
Year Built 1974
Lot Size 26.000 Acres
Acres 26.0
Lot Dimensions 26 acres +/-
Property Sub-Type Single Family Residence
Property Description
Just on the Edge of town is this Beautiful Brick Country home on 26 acres of Timber. This Remodeled spacious 4800 square foot home features 4 Bedrooms, 3.5 baths and full finished walkout basement. The main level has living room with gas fireplace, Formal dining room, Custom Kitchen, Master suite, Two spare bedroom, mud room and large Laundry Room. Master Suite has walk-in tile shower, heated tile floors and large walk-in closet. Stunning Kitchen with solid surface countertops, center island, Pantry and custom Hickory Cabinets. All Appliances to stay. Basement has family room with cozy woodburning fireplace, office area, Kitchenette, Full Bath and 4th Bedroom/Bonus Room. Tons of storage/closets throughout the home and large storage room. Attached two car garage & shed with large lean-to. Enjoy the timber and abundant wildlife outside of the city limits. Additional Rooms: Mud Room
Location
State IL
County Bond
Rooms
Basement Bathroom, Full, Walk-Out Access
Main Level Bedrooms 3
Interior
Interior Features Separate Dining, Bookcases, Open Floorplan, Walk-In Closet(s), Kitchen Island, Custom Cabinetry, Pantry, Solid Surface Countertop(s), Shower
Heating Forced Air, Propane
Cooling Central Air, Electric
Flooring Hardwood
Fireplaces Number 2
Fireplaces Type Wood Burning, Family Room, Living Room, Recreation Room
Fireplace Y
Appliance Dishwasher, Dryer, Gas Cooktop, Range, Refrigerator, Washer, Tankless Water Heater
Laundry Main Level
Exterior
Exterior Feature Balcony
Parking Features true
Garage Spaces 2.0
Utilities Available Natural Gas Available
Building
Lot Description Wooded
Story 1
Sewer Aerobic Septic
Water Well
Architectural Style Ranch, Traditional
Level or Stories One
Structure Type Brick,Frame
Schools
Elementary Schools Bond Dist 2
Middle Schools Bond Dist 2
High Schools Greenville
School District Bond Dist 2
Others
Ownership Private
Acceptable Financing Cash, Conventional
Listing Terms Cash, Conventional
Special Listing Condition Standard
Read Less
Want to know what your home might be worth? Contact us for a FREE valuation!

Our team is ready to help you sell your home for the highest possible price ASAP





