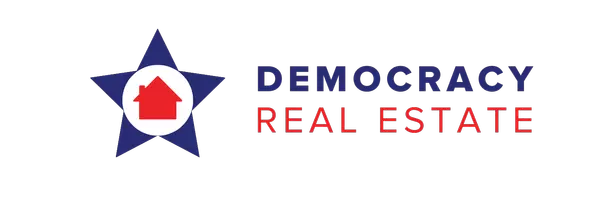$270,000
$270,000
For more information regarding the value of a property, please contact us for a free consultation.
278 Diekamp LN St Charles, MO 63303
4 Beds
1 Bath
2,536 SqFt
Key Details
Sold Price $270,000
Property Type Single Family Home
Sub Type Single Family Residence
Listing Status Sold
Purchase Type For Sale
Square Footage 2,536 sqft
Price per Sqft $106
Subdivision St Chas Common
MLS Listing ID 25024584
Sold Date 05/27/25
Bedrooms 4
Full Baths 1
Year Built 1954
Lot Size 0.390 Acres
Acres 0.39
Lot Dimensions 16988 sq ft
Property Sub-Type Single Family Residence
Property Description
Experience timeless charm & modern convenience in this beautifully maintained (over 2,000 sq ft of liv space) 4-bed, 1-bth home, family-owned since 1967! Thoughtfully designed for accessibility, featuring a front ramp, wide doorways, and a spa-style walk-in shower. Gorgeous wood flooring flows throughout, complemented by beautiful Old English cabinetry and insulated wood Anderson windows. HUGE bright & light family rm and sep dining area (all with brand new carpeting)! Oversized kitchen features tile flooring, customized pantry, newer stove & brand new dishwasher. 4th bedroom has closet for main floor laundry - can be in-law suite, office, bonus room, day care, etc! Partially finished lower level offers even MORE living space with LVP flooring, spacious bonus rm, & loads of storage. Exceptional location,. end of road privacy, covered 2-car carport, massive & fenced yard add to the amazing appeal of this well cared for and updated home! Some Accessible Features
Location
State MO
County St. Charles
Area 411 - Francis Howell North
Rooms
Basement Full, Partially Finished, Concrete
Main Level Bedrooms 4
Interior
Interior Features Kitchen/Dining Room Combo, Separate Dining, Center Hall Floorplan, Custom Cabinetry, Eat-in Kitchen, Pantry, Lever Faucets, Shower
Heating Forced Air, Natural Gas
Cooling Attic Fan, Ceiling Fan(s), Central Air, Electric
Flooring Carpet, Hardwood
Fireplaces Type Recreation Room, None
Fireplace Y
Appliance Dishwasher, Disposal, Electric Range, Electric Oven, Refrigerator, Stainless Steel Appliance(s), Gas Water Heater
Laundry Main Level
Exterior
Parking Features false
Building
Lot Description Adjoins Wooded Area
Story 1
Sewer Public Sewer
Water Public
Architectural Style Traditional, Ranch
Level or Stories One
Structure Type Stone Veneer,Brick Veneer,Vinyl Siding
Schools
Elementary Schools Harvest Ridge Elem.
Middle Schools Barnwell Middle
High Schools Francis Howell North High
School District Francis Howell R-Iii
Others
Ownership Private
Acceptable Financing Cash, Conventional, FHA, Other, VA Loan
Listing Terms Cash, Conventional, FHA, Other, VA Loan
Special Listing Condition Standard
Read Less
Want to know what your home might be worth? Contact us for a FREE valuation!

Our team is ready to help you sell your home for the highest possible price ASAP





