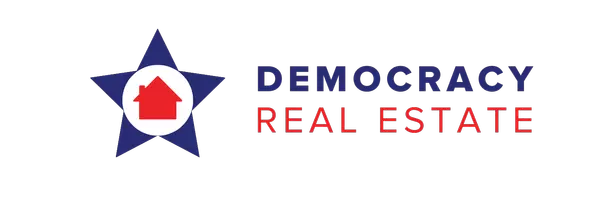$163,000
$160,000
1.9%For more information regarding the value of a property, please contact us for a free consultation.
6732 Vernon AVE St Louis, MO 63130
2 Beds
1 Bath
729 SqFt
Key Details
Sold Price $163,000
Property Type Single Family Home
Sub Type Single Family Residence
Listing Status Sold
Purchase Type For Sale
Square Footage 729 sqft
Price per Sqft $223
Subdivision Kingsland Place
MLS Listing ID 25022281
Sold Date 05/22/25
Bedrooms 2
Full Baths 1
Year Built 1946
Lot Size 3,485 Sqft
Acres 0.08
Lot Dimensions Unknown
Property Sub-Type Single Family Residence
Property Description
This beautifully renovated 2 bed, 1 bath home is perfect for first-time buyers, downsizers, or investors looking for a move-in ready property in a vibrant, walkable neighborhood.
Every inch of this home has been thoughtfully redesigned and rebuilt with expert craftsmanship. It has been updated from top to bottom, including a new roof with 20-year architectural shingles, new siding and vinyl windows.
Inside has LED recessed lighting, ceiling fans in every room, and a bright, open layout. The modern kitchen showcases premium wood cabinetry, granite countertops, and brand-new stainless steel appliances.
The bathroom features a tub/shower combination with sleek finishes and there's also plenty of attic storage for your convenience. Outside, you'll find a repaved driveway and a privacy fence that makes the backyard ideal for pets, gatherings, or quiet relaxation.
This turn-key home combines modern upgrades and an unbeatable location. Don't miss your chance to call it home!
Location
State MO
County St. Louis
Area 136 - University City
Rooms
Basement None
Main Level Bedrooms 2
Interior
Interior Features Kitchen/Dining Room Combo, Eat-in Kitchen, Granite Counters
Heating Forced Air, Electric
Cooling Electric, Central Air
Fireplace Y
Appliance Dishwasher, Disposal, Electric Cooktop, Electric Range, Electric Oven, Refrigerator, Stainless Steel Appliance(s), Electric Water Heater
Laundry Main Level
Exterior
Parking Features false
Building
Lot Description Adjoins Open Ground, Near Public Transit
Story 1
Sewer Public Sewer
Water Public
Architectural Style Traditional, Ranch
Level or Stories One
Structure Type Vinyl Siding
Schools
Elementary Schools Flynn Park Elem.
Middle Schools Brittany Woods
High Schools University City Sr. High
School District University City
Others
Ownership Private
Acceptable Financing Cash, Conventional
Listing Terms Cash, Conventional
Special Listing Condition Standard
Read Less
Want to know what your home might be worth? Contact us for a FREE valuation!

Our team is ready to help you sell your home for the highest possible price ASAP





