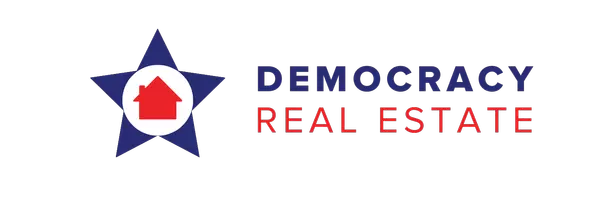$306,500
$280,000
9.5%For more information regarding the value of a property, please contact us for a free consultation.
2642 Blackforest DR St Louis, MO 63129
3 Beds
2 Baths
1,089 SqFt
Key Details
Sold Price $306,500
Property Type Single Family Home
Sub Type Single Family Residence
Listing Status Sold
Purchase Type For Sale
Square Footage 1,089 sqft
Price per Sqft $281
Subdivision River Oaks 3
MLS Listing ID 25020674
Sold Date 05/22/25
Bedrooms 3
Full Baths 2
Year Built 1975
Lot Size 10,049 Sqft
Acres 0.2307
Lot Dimensions /
Property Sub-Type Single Family Residence
Property Description
Step into this beautifully updated 3-bedroom, 2-bath ranch home featuring an open floor plan and a kitchen designed to impress! Enjoy cooking in the modern kitchen with 42” white soft-close cabinets, sleek gray quartz countertop, a stylish tile backsplash & stainless appliances! Luxury vinyl plank flooring flows seamlessly throughout the main level! The cozy living room features a wood-burning fireplace, crown molding & recessed lighting, making it the perfect place to relax. The spacious bedrooms include ceiling fans for added comfort, while the master suite features double closets and a private full bath. The walkout lower level is the perfect hangout spot! Step outside to the park-like backyard with a deck & patio, perfect for entertaining or unwinding in nature. This home has been meticulously maintained, with key updates including a new HVAC system (2023), a water heater (2019) & newer windows! Located in the heart of Oakville, convenient to schools, grocery stores & restaurants!
Location
State MO
County St. Louis
Area 332 - Oakville
Rooms
Basement 8 ft + Pour, Walk-Out Access
Main Level Bedrooms 3
Interior
Interior Features Eat-in Kitchen
Heating Forced Air, Natural Gas
Cooling Central Air, Electric
Fireplaces Number 1
Fireplaces Type Wood Burning, Living Room
Fireplace Y
Appliance Dishwasher, Disposal, Electric Cooktop, Gas Water Heater
Exterior
Parking Features true
Garage Spaces 2.0
Building
Story 1
Sewer Public Sewer
Water Public
Architectural Style Traditional, Ranch
Level or Stories One
Schools
Elementary Schools Wohlwend Elem.
Middle Schools Oakville Middle
High Schools Oakville Sr. High
School District Mehlville R-Ix
Others
Ownership Private
Acceptable Financing Conventional, FHA, VA Loan, Cash
Listing Terms Conventional, FHA, VA Loan, Cash
Read Less
Want to know what your home might be worth? Contact us for a FREE valuation!

Our team is ready to help you sell your home for the highest possible price ASAP





