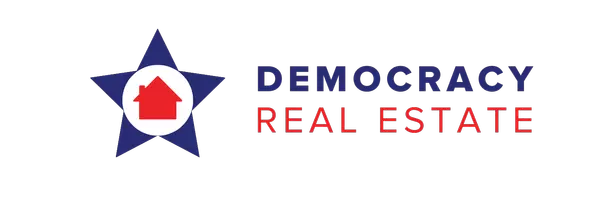$472,000
$499,000
5.4%For more information regarding the value of a property, please contact us for a free consultation.
105 Ruether CT Washington, MO 63090
4 Beds
3 Baths
3,346 SqFt
Key Details
Sold Price $472,000
Property Type Single Family Home
Sub Type Single Family Residence
Listing Status Sold
Purchase Type For Sale
Square Footage 3,346 sqft
Price per Sqft $141
Subdivision Josie Acres
MLS Listing ID 24057269
Sold Date 05/23/25
Bedrooms 4
Full Baths 2
Half Baths 1
Year Built 1998
Lot Size 0.410 Acres
Acres 0.41
Lot Dimensions 00X00
Property Sub-Type Single Family Residence
Property Description
This beautifully updated home is located in a convenient, quiet cul-de-sac and boasts numerous custom features. Recent updates include new carpeting (which will be cleaned prior to closing), an upstairs furnace, a Kohler walk-in tub, updated sinks and fixtures, stainless steel appliances, and freshly repainted shutters and garage door. The expansive multi-layer deck is perfect for outdoor entertaining. Main Level: Spacious kitchen with adjoining breakfast room, Formal dining room or piano room, Living room with an electric fireplace Laundry room and half bath, Upper Level: Primary bedroom with an ensuite bath,Two additional bedrooms, A fourth bedroom or bonus room, Hall bath. Lower Level (Walk-out): Family room, Workout room, Den, Rough-in for an additional bath
Ample storage space. This move-in ready home is surrounded by beautiful landscaping and even includes a pad for a storage shed. Schedule a visit and experience it for yourself! storage shed. Owners will need to find a home. Additional Rooms: Mud Room
Location
State MO
County Franklin
Area 366 - Washington School
Rooms
Basement Full, Concrete, Roughed-In Bath, Walk-Out Access
Interior
Interior Features Breakfast Room, Custom Cabinetry, Pantry, Entrance Foyer
Heating Forced Air, Electric
Cooling Dual
Flooring Carpet, Hardwood
Fireplaces Number 1
Fireplaces Type Living Room
Fireplace Y
Appliance Dishwasher, Disposal, Range, Electric Range, Electric Oven, Refrigerator, Stainless Steel Appliance(s), Electric Water Heater
Laundry Main Level
Exterior
Parking Features true
Garage Spaces 2.0
Utilities Available Natural Gas Available
Building
Story 1.5
Sewer Public Sewer
Water Public
Architectural Style Traditional, Ranch
Level or Stories One and One Half
Structure Type Stone Veneer,Brick Veneer,Vinyl Siding
Schools
Elementary Schools Washington West Elem.
Middle Schools Washington Middle
High Schools Washington High
School District Washington
Others
Ownership Private
Acceptable Financing Cash, FHA, Other, Conventional, USDA, VA Loan
Listing Terms Cash, FHA, Other, Conventional, USDA, VA Loan
Special Listing Condition Standard
Read Less
Want to know what your home might be worth? Contact us for a FREE valuation!

Our team is ready to help you sell your home for the highest possible price ASAP





