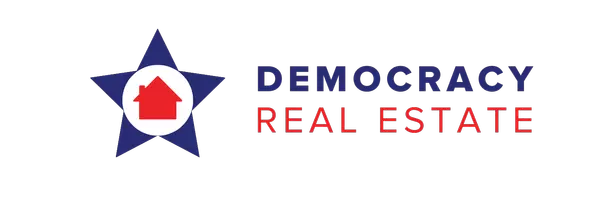$255,000
$249,900
2.0%For more information regarding the value of a property, please contact us for a free consultation.
5425 Nantucket CT High Ridge, MO 63049
3 Beds
2 Baths
1,440 SqFt
Key Details
Sold Price $255,000
Property Type Single Family Home
Sub Type Single Family Residence
Listing Status Sold
Purchase Type For Sale
Square Footage 1,440 sqft
Price per Sqft $177
Subdivision Capetown Village 02
MLS Listing ID 25027721
Sold Date 05/23/25
Bedrooms 3
Full Baths 1
Half Baths 1
HOA Fees $12/ann
Year Built 1976
Lot Size 7,606 Sqft
Acres 0.1746
Lot Dimensions 60 x 120
Property Sub-Type Single Family Residence
Property Description
Welcome to this beautifully renovated 3 bedroom raised ranch with over 1400 sf of living space. Open concept floor plan with a craftsman flair featuring newly rebuilt stair, stylish wood flooring, tall base boards, 2 panel doors. New kitchen features shaker cabinetry with crown, granite counters and stainless steel appliances plus large center island with overhang for optional dining. Finished lower level provides a spacious entertainment area with half bath. Patio, fenced rear yard and new deck are perfect for play, optional dining or large family gatherings. With updates to electric, plumbing, new hvac, garage doors, roof and windows, this home is move in ready
Location
State MO
County Jefferson
Area 392 - Northwest
Rooms
Basement Bathroom, Full
Main Level Bedrooms 3
Interior
Interior Features Open Floorplan, Breakfast Bar, Kitchen Island, Custom Cabinetry, Solid Surface Countertop(s)
Heating Forced Air, Natural Gas
Cooling Attic Fan, Ceiling Fan(s), Central Air, Electric
Fireplaces Type Recreation Room, None
Fireplace Y
Appliance Dishwasher, Disposal, Range Hood, Gas Range, Gas Oven, Refrigerator, Gas Water Heater
Exterior
Parking Features true
Garage Spaces 2.0
Building
Sewer Public Sewer
Water Public
Architectural Style Split Foyer, Traditional
Level or Stories Multi/Split, Two
Structure Type Brick Veneer,Vinyl Siding
Schools
Elementary Schools High Ridge Elem.
Middle Schools Northwest Valley School
High Schools Northwest High
School District Northwest R-I
Others
Ownership Private
Acceptable Financing Cash, Conventional
Listing Terms Cash, Conventional
Special Listing Condition Standard
Read Less
Want to know what your home might be worth? Contact us for a FREE valuation!

Our team is ready to help you sell your home for the highest possible price ASAP





