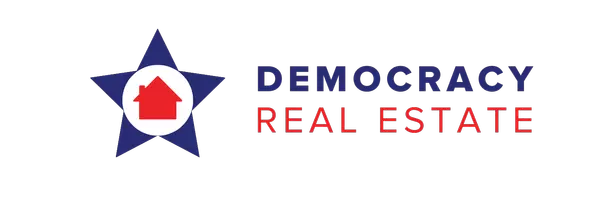$585,608
$575,000
1.8%For more information regarding the value of a property, please contact us for a free consultation.
412 Clarendon LN St Charles, MO 63301
4 Beds
4 Baths
3,180 SqFt
Key Details
Sold Price $585,608
Property Type Single Family Home
Sub Type Single Family Residence
Listing Status Sold
Purchase Type For Sale
Square Footage 3,180 sqft
Price per Sqft $184
Subdivision Presidio
MLS Listing ID 25020473
Sold Date 05/23/25
Bedrooms 4
Full Baths 3
Half Baths 1
Year Built 1998
Lot Size 0.270 Acres
Acres 0.27
Property Sub-Type Single Family Residence
Property Description
Welcome to this beautiful 2-story home located in the desired Presidio Subdivision, Orchard Farm School District. This expansive home with a covered front porch offers 3 PLUS bedrooms, partially finished lower level and a built-in saltwater swimming pool. Enter the driveway and note the expanded parking area/basketball hoop alongside the 2+ sized garage with room for a workbench. Front/rear stairway was recently updated and improved. Great Room w/gas fireplace. Main floor Office with double door entry. The Kitchen features granite counters, island with seating, custom cabinetry, coffee bar and Breakfast Room. Upstairs is a bonus Family Room expanded by current owner to include the 4th bedroom (can readily be restored if preferred). Partially finished lower level includes wet bar with seating, built-in refrigerator, en suite sleeping room and walkout to backyard/pool area. HURRY TO VIEW! OPEN HOUSE FRIDAY 5-7 PM AND SUNDAY NOON TO 2
Location
State MO
County St. Charles
Area 405 - Orchard Farm
Rooms
Basement Bathroom, Full, Partially Finished, Concrete, Sleeping Area, Sump Pump, Storage Space
Interior
Interior Features Workshop/Hobby Area, Separate Dining, Open Floorplan, Vaulted Ceiling(s), Walk-In Closet(s), Bar, Breakfast Room, Kitchen Island, High Speed Internet, Tub, Entrance Foyer
Heating Forced Air, Natural Gas
Cooling Central Air, Electric
Flooring Carpet, Hardwood
Fireplaces Number 1
Fireplaces Type Recreation Room, Great Room
Fireplace Y
Appliance Gas Water Heater, Dishwasher, Disposal, Microwave, Gas Range, Gas Oven, Refrigerator, Stainless Steel Appliance(s)
Laundry Main Level
Exterior
Exterior Feature Barbecue, Entry Steps/Stairs
Parking Features true
Garage Spaces 2.0
Pool Private, In Ground
Utilities Available Natural Gas Available
Private Pool true
Building
Lot Description Level
Story 2
Sewer Public Sewer
Water Public
Architectural Style Traditional, Other
Level or Stories Two
Structure Type Vinyl Siding
Schools
Elementary Schools Orchard Farm Elem.
Middle Schools Orchard Farm Middle
High Schools Orchard Farm Sr. High
School District Orchard Farm R-V
Others
Ownership Private
Acceptable Financing Cash, Conventional, FHA, VA Loan
Listing Terms Cash, Conventional, FHA, VA Loan
Special Listing Condition Standard
Read Less
Want to know what your home might be worth? Contact us for a FREE valuation!

Our team is ready to help you sell your home for the highest possible price ASAP





