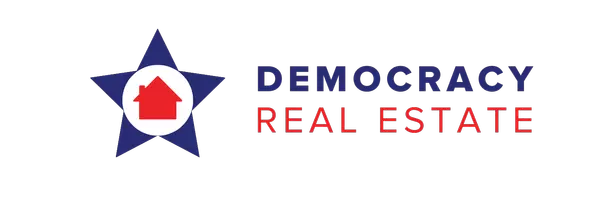$485,000
$450,000
7.8%For more information regarding the value of a property, please contact us for a free consultation.
23 Richmond CT St Charles, MO 63303
4 Beds
4 Baths
3,274 SqFt
Key Details
Sold Price $485,000
Property Type Single Family Home
Sub Type Single Family Residence
Listing Status Sold
Purchase Type For Sale
Square Footage 3,274 sqft
Price per Sqft $148
Subdivision Heritage #17
MLS Listing ID 25019011
Sold Date 05/23/25
Bedrooms 4
Full Baths 3
Half Baths 1
HOA Fees $20/ann
Year Built 1984
Lot Size 0.250 Acres
Acres 0.2502
Lot Dimensions Irregular
Property Sub-Type Single Family Residence
Property Description
Pride of ownership shows in this well-kept 2-story in the desirable Heritage neighborhood. Wood flooring graces the main level living areas. Lots of windows bring in natural light. The updated kitchen offers tons of countertop space, custom cabinetry, stainless steel appliances and ceramic tile flooring. Relax in the family room near the cozy gas fireplace under the vaulted ceiling. The upper level boasts 4 spacious bedrooms including the primary bedroom which offers an ensuite with dual sink vanity, a soaking tub, step-in shower and and walk-in closet. The finished lower level offers a sleeping room/office/home gym, full bath and a huge rec room, plus a large storage room! The side-entry 2-car garage features an epoxied floor and professionally installed organizing system! In the warmer months enjoy time on the deck just off the family room or watch the world go by from the charming, covered front porch. HVAC, 2020
Location
State MO
County St. Charles
Area 411 - Francis Howell North
Rooms
Basement Bathroom, Full, Partially Finished, Concrete, Sleeping Area, Sump Pump
Interior
Interior Features Kitchen/Dining Room Combo, Separate Dining, Vaulted Ceiling(s), Walk-In Closet(s), Breakfast Room, Custom Cabinetry, Pantry, Solid Surface Countertop(s), Double Vanity, Tub, Entrance Foyer
Heating Forced Air, Natural Gas
Cooling Ceiling Fan(s), Central Air, Electric
Flooring Carpet, Hardwood
Fireplaces Number 1
Fireplaces Type Family Room
Fireplace Y
Appliance Dishwasher, Disposal, Microwave, Electric Range, Electric Oven, Refrigerator, Stainless Steel Appliance(s), Gas Water Heater
Laundry Main Level
Exterior
Parking Features true
Garage Spaces 2.0
Utilities Available Underground Utilities, Natural Gas Available
Building
Lot Description Sprinklers In Front, Sprinklers In Rear
Story 2
Sewer Public Sewer
Water Public
Architectural Style Other
Level or Stories Two
Schools
Elementary Schools Becky-David Elem.
Middle Schools Barnwell Middle
High Schools Francis Howell North High
School District Francis Howell R-Iii
Others
Ownership Private
Acceptable Financing Cash, Conventional, FHA, VA Loan
Listing Terms Cash, Conventional, FHA, VA Loan
Read Less
Want to know what your home might be worth? Contact us for a FREE valuation!

Our team is ready to help you sell your home for the highest possible price ASAP





