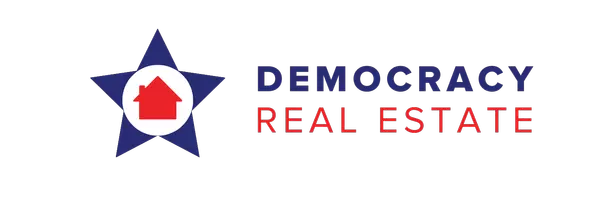$405,000
$412,000
1.7%For more information regarding the value of a property, please contact us for a free consultation.
4230 Norfolk AVE St Louis, MO 63110
3 Beds
3 Baths
1,580 SqFt
Key Details
Sold Price $405,000
Property Type Single Family Home
Sub Type Single Family Residence
Listing Status Sold
Purchase Type For Sale
Square Footage 1,580 sqft
Price per Sqft $256
Subdivision 4200 Norfolk
MLS Listing ID 25001178
Sold Date 05/21/25
Bedrooms 3
Full Baths 2
Half Baths 1
Year Built 1999
Lot Size 5,210 Sqft
Acres 0.1196
Lot Dimensions 125 x 42
Property Sub-Type Single Family Residence
Property Description
City living at it's best! Newly renovated 3 bedroom, 2.5 bath home offers the perfect blend of comfort and style. With generous living spaces, modern finishes and natural light, it's ideal for both relaxing and entertaining. The open concept kitchen is a chef's dream with with custom cabinetry, quartz countertops, and stainless steel appliances. The kitchen also has a breakfast bar and pantry. Walk out to a deck to enjoy morning coffee.
Heading up the wooden staircase awaits 3 bedrooms and 2 full baths. Primary suite includes a full luxurious en suite. Rooms are generous and each have ceiling fan/light.
Located in a vibrant St. Louis neighborhood, The Grove, this home is just minutes from popular dining, shopping, and entertainment options. With a fully fenced backyard, one car garage parking, and easy access to major highways, this property truly offers the best of city living.
Location
State MO
County St Louis City
Area 3 - South City
Rooms
Basement Full, Partially Finished, Concrete, Sump Pump
Interior
Interior Features Separate Dining, Open Floorplan, Breakfast Bar, Kitchen Island, Custom Cabinetry, Eat-in Kitchen, Pantry, Solid Surface Countertop(s)
Heating Forced Air, Natural Gas
Cooling Ceiling Fan(s), Central Air, Electric
Flooring Hardwood
Fireplaces Type None
Fireplace Y
Appliance Gas Water Heater, Dishwasher, Disposal, Microwave, Gas Range, Gas Oven, Refrigerator, Stainless Steel Appliance(s)
Exterior
Parking Features true
Garage Spaces 1.0
Roof Type Flat
Building
Lot Description Level
Story 2
Sewer Public Sewer
Water Public
Architectural Style Traditional, Other
Level or Stories Two
Structure Type Stone Veneer,Brick Veneer,Vinyl Siding
Schools
Elementary Schools Adams Elem.
Middle Schools Fanning Middle Community Ed.
High Schools Vashon High
School District St. Louis City
Others
Ownership Private
Acceptable Financing Cash, Conventional, FHA, VA Loan
Listing Terms Cash, Conventional, FHA, VA Loan
Special Listing Condition Standard
Read Less
Want to know what your home might be worth? Contact us for a FREE valuation!

Our team is ready to help you sell your home for the highest possible price ASAP





