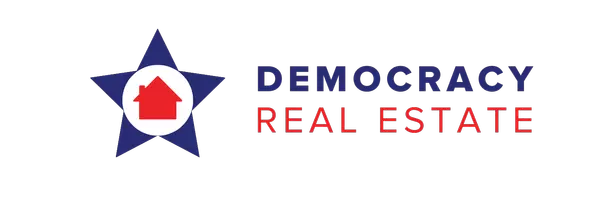$500,000
$499,900
For more information regarding the value of a property, please contact us for a free consultation.
85 Alta Mira CT O'fallon, MO 63368
3 Beds
2 Baths
1,758 SqFt
Key Details
Sold Price $500,000
Property Type Condo
Sub Type Condominium
Listing Status Sold
Purchase Type For Sale
Square Footage 1,758 sqft
Price per Sqft $284
Subdivision Cordoba
MLS Listing ID 25016571
Sold Date 05/21/25
Bedrooms 3
Full Baths 2
HOA Fees $270/mo
Year Built 2019
Lot Size 0.290 Acres
Acres 0.29
Lot Dimensions See County Records
Property Sub-Type Condominium
Property Description
Low Maintenance, Luxury Villa Living in a fantastic Dardenne Prairie location! Impeccably maintained and immaculate, this free standing, 3 BD, 2 BA villa sits on a cul de sac lot backing to a tree-lined community lake and walking trail. The ext is exquisite w/brick-stone, arch shingles, carriage style gar door, leaded glass front door, landscape and lawn irrig. Enjoy your composite deck and cust paver patio overlooking the lake and common ground. Features inc LVP flrs, vaulted clngs, gas FP w/stone, Low E windows, transom windows, island w/seating bar, granite c-tops, 42 inch cab, SS appl, gas range, 6 pnl doors, main flr laundry, Primary Bdr with W/I closet, marble shower w/seat, raised height vanity and more. The walkout LL has a bath R/I and window for an easy future finish. A monthly fee covers lawn, landscape, snow removal (per Ind), common ground, lake, walking trls and playground. Easy access to Hwys 364, 40/61, parks, shopping and restaurants. Lightly lived in and neutral. WOW! Location: Detached
Location
State MO
County St. Charles
Area 417 - Wentzville-Liberty
Rooms
Basement 8 ft + Pour, Full, Concrete, Roughed-In Bath, Sump Pump, Unfinished, Walk-Out Access
Main Level Bedrooms 3
Interior
Interior Features Kitchen/Dining Room Combo, Open Floorplan, Vaulted Ceiling(s), Walk-In Closet(s), Breakfast Room, Kitchen Island, Granite Counters, Pantry, Shower, Entrance Foyer
Heating Forced Air, Natural Gas
Cooling Ceiling Fan(s), Central Air, Electric
Flooring Carpet
Fireplaces Number 1
Fireplaces Type Great Room
Fireplace Y
Appliance Dishwasher, Disposal, Microwave, Range Hood, Gas Range, Gas Oven, Gas Water Heater
Laundry In Unit, Main Level
Exterior
Parking Features true
Garage Spaces 2.0
Utilities Available Underground Utilities, Natural Gas Available
Building
Lot Description Adjoins Common Ground, Cul-De-Sac, Level, Views
Story 1
Builder Name Payne Family Homes
Sewer Public Sewer
Water Public
Architectural Style Traditional, Ranch/2 story, Ranch
Level or Stories One
Structure Type Stone Veneer,Brick Veneer,Frame,Vinyl Siding
Schools
Elementary Schools Crossroads Elem.
Middle Schools Frontier Middle
High Schools Liberty
School District Wentzville R-Iv
Others
HOA Fee Include Maintenance Grounds,Snow Removal
Ownership Private
Acceptable Financing Cash, FHA, Conventional, VA Loan
Listing Terms Cash, FHA, Conventional, VA Loan
Special Listing Condition Standard
Read Less
Want to know what your home might be worth? Contact us for a FREE valuation!

Our team is ready to help you sell your home for the highest possible price ASAP





