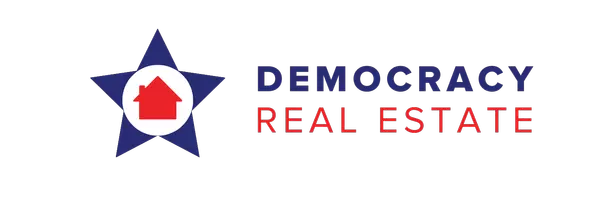$382,725
$389,000
1.6%For more information regarding the value of a property, please contact us for a free consultation.
7059 Blackhorse DR O'fallon, MO 63368
3 Beds
2 Baths
2,192 SqFt
Key Details
Sold Price $382,725
Property Type Single Family Home
Sub Type Single Family Residence
Listing Status Sold
Purchase Type For Sale
Square Footage 2,192 sqft
Price per Sqft $174
Subdivision Fieldstone Farms #2
MLS Listing ID 25012633
Sold Date 05/20/25
Bedrooms 3
Full Baths 2
HOA Fees $37/ann
Year Built 1999
Lot Size 7,841 Sqft
Acres 0.18
Property Sub-Type Single Family Residence
Property Description
OPEN HOUSE 4/13, 1-3PM. Discover the perfect blend of comfort and style in this charming 3 bedroom, 2 full bath, 2192SF ranch home. Featuring an open floor plan and vaulted ceilings, this home is designed for effortless living and entertaining. Put your touch on the spacious kitchen and dining space with plenty of natural light. Primary suite offers a private retreat with ensuite bath and walk-in closet. Two additional bedrooms plus bonus family room space that could easily be converted into 4th bedroom or home office. The basement is yours to design with an additional 2192SF of unfinished potential with a bathroom rough-in. Conveniently located near shopping, dining, highway, and top-rated Francis Howell schools!
HVAC system (2022), water heater (2025), roof (2016). Additional Rooms: Mud Room
Location
State MO
County St. Charles
Area 410 - Francis Howell
Rooms
Basement 8 ft + Pour, Roughed-In Bath, Sump Pump, Unfinished
Main Level Bedrooms 3
Interior
Interior Features Kitchen/Dining Room Combo, Open Floorplan, Vaulted Ceiling(s), Kitchen Island, Eat-in Kitchen, Double Vanity, Tub
Heating Forced Air, Natural Gas
Cooling Ceiling Fan(s), Central Air, Electric
Flooring Carpet
Fireplaces Number 1
Fireplaces Type Family Room
Fireplace Y
Appliance Dishwasher, Disposal, Electric Cooktop, Gas Water Heater
Laundry Main Level
Exterior
Parking Features true
Garage Spaces 2.0
Utilities Available Natural Gas Available
Building
Lot Description Sprinklers In Front, Sprinklers In Rear
Story 1
Sewer Public Sewer
Water Public
Architectural Style Traditional, A-Frame
Level or Stories One
Structure Type Brick Veneer,Vinyl Siding
Schools
Elementary Schools John Weldon Elem.
Middle Schools Francis Howell Middle
High Schools Francis Howell High
School District Francis Howell R-Iii
Others
HOA Fee Include Other
Ownership Private
Acceptable Financing Cash, Conventional, VA Loan
Listing Terms Cash, Conventional, VA Loan
Special Listing Condition Standard
Read Less
Want to know what your home might be worth? Contact us for a FREE valuation!

Our team is ready to help you sell your home for the highest possible price ASAP





