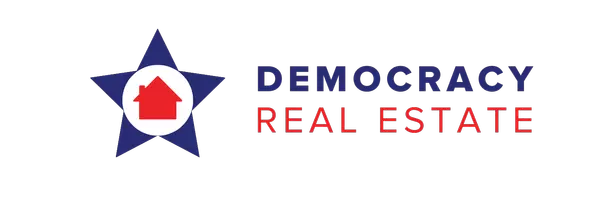$316,000
$274,900
15.0%For more information regarding the value of a property, please contact us for a free consultation.
5702 Hempline RD St Louis, MO 63129
3 Beds
3 Baths
1,138 SqFt
Key Details
Sold Price $316,000
Property Type Single Family Home
Sub Type Single Family Residence
Listing Status Sold
Purchase Type For Sale
Square Footage 1,138 sqft
Price per Sqft $277
Subdivision New England Town
MLS Listing ID 25002997
Sold Date 05/19/25
Bedrooms 3
Full Baths 2
Half Baths 1
HOA Fees $45/ann
Year Built 1974
Lot Size 9,270 Sqft
Acres 0.2128
Lot Dimensions 78/109x93/107
Property Sub-Type Single Family Residence
Property Description
Contracts due on Monday 3/31 with a response time of 5pm, Thursday 4/3. Must use Special Sale Contract. Must attach Special Addendum in supplements link. Property is being sold through Trustee. Seller can make no repairs. Sale will be subject to court approval. Trustee can usually accommodate a 6-8 week close. This is a very well-maintained home and offers a beautifully updated kitchen, 3 bedrooms, 2.5 baths, newer carpet in 3rd bedroom, laminate in LR, hall, master bedroom and 2nd bedroom. Ceramic tile kitchen flooring, finished LL, master bath is beautifully updated! You will love the 15' x 16' covered deck, equipped with ceiling fan, lights, low maintenance deck boards, covered ceiling, fascia and soffits. It's the perfect entertaining space! Yard is fully fenced with white vinyl scalloped fencing on one side and chain link on 2 sides, as well as an inground sprinkler system. Oversized 2-car garage, covered front porch and nice landscaping!
Location
State MO
County St. Louis
Area 332 - Oakville
Rooms
Basement 8 ft + Pour, Bathroom, Full, Partially Finished, Concrete, Sump Pump
Main Level Bedrooms 3
Interior
Interior Features Center Hall Floorplan, Custom Cabinetry, Eat-in Kitchen, Pantry, High Speed Internet, Shower
Heating Forced Air, Heat Pump, Electric
Cooling Attic Fan, Ceiling Fan(s), Central Air, Electric, Heat Pump
Flooring Carpet
Fireplaces Type Recreation Room, None
Fireplace Y
Appliance Dishwasher, Disposal, Dryer, Microwave, Electric Range, Electric Oven, Stainless Steel Appliance(s), Washer, Electric Water Heater
Exterior
Parking Features true
Garage Spaces 2.0
Utilities Available Underground Utilities
Building
Lot Description Corner Lot, Level, Sprinklers In Front, Sprinklers In Rear
Story 1
Sewer Public Sewer
Water Public
Architectural Style Ranch, Traditional
Level or Stories One
Structure Type Stone Veneer,Brick Veneer,Vinyl Siding
Schools
Elementary Schools Wohlwend Elem.
Middle Schools Oakville Middle
High Schools Oakville Sr. High
School District Mehlville R-Ix
Others
HOA Fee Include Other
Ownership Private
Acceptable Financing Cash, Conventional, FHA, VA Loan
Listing Terms Cash, Conventional, FHA, VA Loan
Special Listing Condition Standard
Read Less
Want to know what your home might be worth? Contact us for a FREE valuation!

Our team is ready to help you sell your home for the highest possible price ASAP





