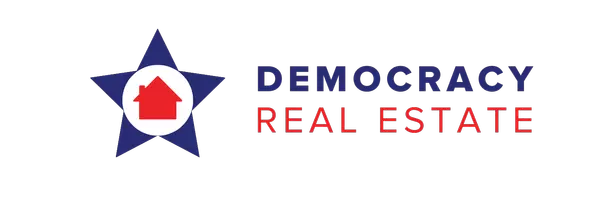$384,999
$349,999
10.0%For more information regarding the value of a property, please contact us for a free consultation.
956 Wynstay CIR Valley Park, MO 63088
3 Beds
3 Baths
1,746 SqFt
Key Details
Sold Price $384,999
Property Type Single Family Home
Sub Type Single Family Residence
Listing Status Sold
Purchase Type For Sale
Square Footage 1,746 sqft
Price per Sqft $220
Subdivision Dougherty Ferry Woods One
MLS Listing ID 25011613
Sold Date 05/15/25
Bedrooms 3
Full Baths 2
Half Baths 1
HOA Fees $8/ann
Year Built 1993
Lot Size 5,227 Sqft
Acres 0.12
Lot Dimensions 53x103x54x103
Property Sub-Type Single Family Residence
Property Description
If you like bay windows, natural light, new systems & beautiful updates, this 3-bedroom, former model 2-story home is for you! The kitchen is sure to impress w/Silestone quartz counters, soft-close cabinets, gas cooktop, stainless appliances, under cabinet lighting & separate coffee bar! Waltz upstairs to 3 bedrooms incl. primary w/gorgeous picture window, vaulted ceilings & skylights w/solar blinds, plus en suite w/fog free Herringbone medicine cabinets & comfort height vanities! Finished LL w/adtl living space, plus ample storage & laundry space (newer W/D stay & both electric & gas hookups avail!) Major updates incl. newer water heater, electric panel, triple pane windows, garage door & BRAND NEW ROOF, SIDING, GUTTERS, SUMP PUMP & CARPET! WOW! Dreamy composite deck w/LED-lit posts & flat, fenced yard w/newer landscaping are perfect for summer gatherings! Quick access to great dining, top-rated schools & major highways!
Location
State MO
County St. Louis
Area 181 - Valley Park
Rooms
Basement Full, Partially Finished, Sump Pump, Storage Space
Interior
Interior Features Kitchen/Dining Room Combo, Open Floorplan, Vaulted Ceiling(s), Breakfast Room, Eat-in Kitchen, Pantry, Solid Surface Countertop(s), Double Vanity, Entrance Foyer
Heating Forced Air, Natural Gas
Cooling Ceiling Fan(s), Central Air, Electric
Flooring Carpet
Fireplaces Number 1
Fireplaces Type Wood Burning, Living Room
Fireplace Y
Appliance Dishwasher, Microwave, Gas Range, Gas Oven, Gas Water Heater
Exterior
Parking Features true
Garage Spaces 2.0
Building
Lot Description Level
Story 2
Sewer Public Sewer
Water Public
Architectural Style Traditional, Other
Level or Stories Two
Structure Type Vinyl Siding
Schools
Elementary Schools Valley Park Elem.
Middle Schools Valley Park Middle
High Schools Valley Park Sr. High
School District Valley Park
Others
Ownership Private
Acceptable Financing Cash, Conventional, FHA, VA Loan
Listing Terms Cash, Conventional, FHA, VA Loan
Special Listing Condition Standard
Read Less
Want to know what your home might be worth? Contact us for a FREE valuation!

Our team is ready to help you sell your home for the highest possible price ASAP





