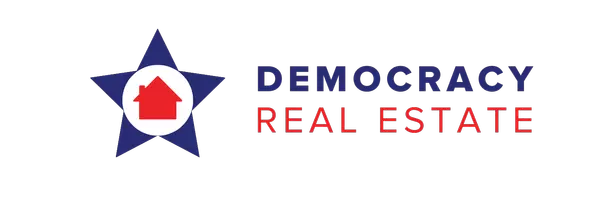$306,400
$299,900
2.2%For more information regarding the value of a property, please contact us for a free consultation.
1 Park PL Salem, MO 65560
3 Beds
2 Baths
3,000 SqFt
Key Details
Sold Price $306,400
Property Type Single Family Home
Sub Type Single Family Residence
Listing Status Sold
Purchase Type For Sale
Square Footage 3,000 sqft
Price per Sqft $102
Subdivision Park Place West
MLS Listing ID 24044066
Sold Date 05/15/25
Bedrooms 3
Full Baths 2
Year Built 2014
Lot Size 0.575 Acres
Acres 0.5747
Lot Dimensions Irregular
Property Sub-Type Single Family Residence
Property Description
Park Place = Park View! Welcome Home to this picturesque brick, ranch style home overlooking Main City Park in Salem, MO! Upon arriving, you are greeted with an abundance of curb appeal and manicured landscaping on over a 1/2 acre lot. Inside, there's an open floor plan with vaulted ceilings and tons of natural light coming in from the atrium door in the great room. that leads to the covered, screened-in porch w/composite decking. The kitchen features custom maple 42" cabinets, a walk-in pantry, stainless steel appliances and huge center island w/ breakfast bar. The primary bedroom is right off the kitchen and has his & hers walk-in closets and a large, bright bathroom with two vanities + separate tub and tiled shower w/ seating. Downstairs is a full walk-out basement w/ utility garage storage, possible extra bedroom and it's already framed and ready for your finishing touches. The attached garage is oversized & a new roof was just installed! Call to see this gem today!
Location
State MO
County Dent
Area 799 - Salem
Rooms
Basement 9 ft + Pour, Full, Partially Finished, Walk-Out Access
Main Level Bedrooms 3
Interior
Interior Features Kitchen/Dining Room Combo, Open Floorplan, Vaulted Ceiling(s), Walk-In Closet(s), Kitchen Island, Eat-in Kitchen, Walk-In Pantry, Double Vanity, Separate Shower
Heating Forced Air, Heat Pump, Electric, Natural Gas
Cooling Ceiling Fan(s), Central Air, Electric
Fireplaces Type None
Fireplace Y
Appliance Dishwasher, Microwave, Electric Range, Electric Oven, Refrigerator, Stainless Steel Appliance(s), Electric Water Heater
Laundry Main Level
Exterior
Parking Features true
Garage Spaces 2.0
Building
Lot Description Near Par
Story 1
Builder Name Forbes
Sewer Public Sewer
Water Public
Architectural Style Traditional, Ranch
Level or Stories One
Structure Type Brick
Schools
Elementary Schools Salem Upper Elem.
Middle Schools Salem Jr. High
High Schools Salem Sr. High
School District Salem R-80
Others
HOA Fee Include Other
Ownership Private
Acceptable Financing Cash, Conventional, Other
Listing Terms Cash, Conventional, Other
Special Listing Condition Standard
Read Less
Want to know what your home might be worth? Contact us for a FREE valuation!

Our team is ready to help you sell your home for the highest possible price ASAP





