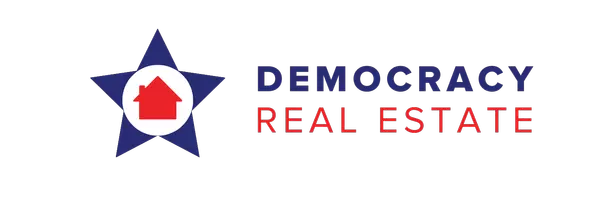$333,000
$329,900
0.9%For more information regarding the value of a property, please contact us for a free consultation.
103 Locke LN Elsberry, MO 63343
3 Beds
3 Baths
1,908 SqFt
Key Details
Sold Price $333,000
Property Type Single Family Home
Sub Type Single Family Residence
Listing Status Sold
Purchase Type For Sale
Square Footage 1,908 sqft
Price per Sqft $174
Subdivision Stonehart
MLS Listing ID 25017256
Sold Date 05/15/25
Bedrooms 3
Full Baths 1
Half Baths 2
Year Built 2016
Lot Size 0.450 Acres
Acres 0.45
Lot Dimensions unknown
Property Sub-Type Single Family Residence
Property Description
This adorable, well-maintained home offers the perfect blend of modern updates and classic charm. The interior is exceptionally clean, with fresh, contemporary finishes throughout. You'll love the open and inviting floor plan, perfect for both relaxing and entertaining. The updated kitchen features sleek countertops, stylish cabinetry and modern appliances. Spacious rooms filled with natural light, creating a warm and welcoming atmosphere. Meticulously maintained and move-in ready. No detail has been overlooked. Additional Rooms: Sun Room
Location
State MO
County Lincoln
Area 460 - Elsberry R-2
Rooms
Basement 9 ft + Pour, Concrete, Unfinished
Main Level Bedrooms 3
Interior
Interior Features Kitchen/Dining Room Combo, High Ceilings, Open Floorplan, Vaulted Ceiling(s), Walk-In Closet(s), Breakfast Room, Kitchen Island, Pantry, Solid Surface Countertop(s), Double Vanity, Tub
Heating Forced Air, Geothermal, Electric, Other
Cooling Central Air, Electric, Geothermal
Fireplaces Type None
Fireplace Y
Appliance Dishwasher, Disposal, Dryer, Electric Cooktop, Microwave, Electric Range, Electric Oven, Stainless Steel Appliance(s), Washer, Electric Water Heater
Exterior
Parking Features true
Garage Spaces 2.0
Building
Lot Description Adjoins Wooded Area, Cul-De-Sac, Level
Story 1
Sewer Public Sewer
Water Public
Architectural Style Traditional, Ranch
Level or Stories One
Structure Type Brick Veneer,Vinyl Siding
Schools
Elementary Schools Clarence Cannon Elem.
Middle Schools Ida Cannon Middle
High Schools Elsberry High
School District Elsberry R-Ii
Others
Ownership Private
Acceptable Financing Cash, Conventional, VA Loan
Listing Terms Cash, Conventional, VA Loan
Special Listing Condition Standard
Read Less
Want to know what your home might be worth? Contact us for a FREE valuation!

Our team is ready to help you sell your home for the highest possible price ASAP





