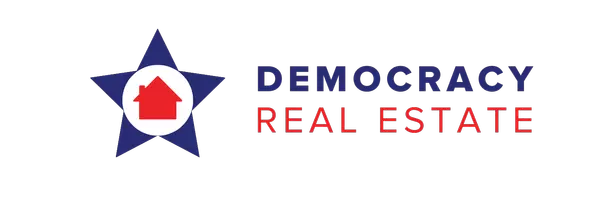$325,500
$279,900
16.3%For more information regarding the value of a property, please contact us for a free consultation.
2614 Greenway High Ridge, MO 63049
3 Beds
3 Baths
1,329 SqFt
Key Details
Sold Price $325,500
Property Type Single Family Home
Sub Type Single Family Residence
Listing Status Sold
Purchase Type For Sale
Square Footage 1,329 sqft
Price per Sqft $244
Subdivision Greens Sugar Creek 02
MLS Listing ID 25023436
Sold Date 05/15/25
Bedrooms 3
Full Baths 3
HOA Fees $33/ann
Year Built 1998
Lot Size 0.420 Acres
Acres 0.42
Lot Dimensions see tax records
Property Sub-Type Single Family Residence
Property Description
*Please remove shoes/see agent remarks for offer info* Nestled within the picturesque Sugar Creek Golf Course, this spacious, well-maintained ranch home offers a perfect blend of comfort, style, and entertainment, designed for both relaxed living and vibrant social gatherings among each level. Expansive, open-concept floor plan greets you, and the seamless flow creates an inviting atmosphere, ideal for hosting. Imagine preparing culinary delights while effortlessly engaging with guests in adjacent spaces. Primary suite boasts tall ceilings, w/in closet, soaking tub in freshly painted bath. Entertainment space extends outdoors: deck w/ pergola overlooks a sprawling, fully fenced, level backyard facing common ground. Descend to part finished LL, a haven for recreation/storage/flexible space, featuring a large bar and abundant storage space. Roof replaced 2020; lower level carpet replaced Feb '25; fresh paint throughout 2025. Close to highways, shopping, dining, and Gravois Bluffs.
Location
State MO
County Jefferson
Area 392 - Northwest
Rooms
Basement Bathroom, Full, Partially Finished, Concrete, Radon Mitigation, Storage Space
Main Level Bedrooms 3
Interior
Interior Features Workshop/Hobby Area, Central Vacuum, Dining/Living Room Combo, Kitchen/Dining Room Combo, Cathedral Ceiling(s), Open Floorplan, Vaulted Ceiling(s), Walk-In Closet(s), Bar, Breakfast Room, Eat-in Kitchen, Pantry, Solid Surface Countertop(s), High Speed Internet, Double Vanity, Tub
Heating Forced Air, Natural Gas
Cooling Attic Fan, Ceiling Fan(s), Central Air, Electric
Flooring Carpet, Hardwood
Fireplaces Number 1
Fireplaces Type Recreation Room, Living Room
Fireplace Y
Appliance Dishwasher, Disposal, Dryer, Gas Cooktop, Microwave, Gas Range, Gas Oven, Refrigerator, Washer, Gas Water Heater
Exterior
Parking Features true
Garage Spaces 2.0
Utilities Available Natural Gas Available
Building
Lot Description Adjoins Common Ground, Adjoins Wooded Area, Level
Story 1
Sewer Public Sewer
Water Public
Architectural Style Traditional, Ranch
Level or Stories One
Structure Type Vinyl Siding
Schools
Elementary Schools Murphy Elem.
Middle Schools Northwest Valley School
High Schools Northwest High
School District Northwest R-I
Others
Ownership Private
Acceptable Financing Cash, Conventional, FHA, VA Loan
Listing Terms Cash, Conventional, FHA, VA Loan
Special Listing Condition Standard
Read Less
Want to know what your home might be worth? Contact us for a FREE valuation!

Our team is ready to help you sell your home for the highest possible price ASAP





