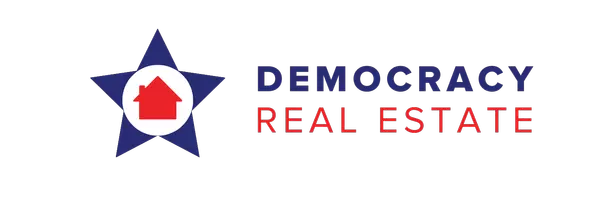$975,000
$995,000
2.0%For more information regarding the value of a property, please contact us for a free consultation.
474 Tyler DR Troy, IL 62294
5 Beds
5 Baths
5,800 SqFt
Key Details
Sold Price $975,000
Property Type Single Family Home
Sub Type Single Family Residence
Listing Status Sold
Purchase Type For Sale
Square Footage 5,800 sqft
Price per Sqft $168
Subdivision Shadow Creek
MLS Listing ID 25006338
Sold Date 05/15/25
Bedrooms 5
Full Baths 4
Half Baths 1
HOA Fees $16/ann
Year Built 2019
Lot Size 2.390 Acres
Acres 2.39
Lot Dimensions irregular
Property Sub-Type Single Family Residence
Property Description
WELCOME TO YOUR PRIVATE RETREAT! This stunning all-brick atrium ranch sits on 2.39 acres and offers privacy w/ serene views of the pool, lake & trees. You will love the open layout & high-end finishes throughout. The great room offers a wall of windows, gorgeous hardwood floors & a cozy hearth room. The gourmet kitchen features custom cabinetry, granite countertops, a custom island w/ built in seating & high-end Jenn-Air appliances. The spacious master suite includes a spa-like bath w/ dual vanities, soaking tub & walk-in closet w/ wood shelving. The walk-out lower level is perfect for entertaining w/ a deluxe wet bar, a 4th bedroom, full bath, exercise room & plenty of additional living space. There is plenty of room for storage as well! The backyard is perfect for entertaining & offers plenty of area to relax under the covered patios. Additional features include crown molding, home office w/ built in desk, geothermal HVAC, fishing shed & 4 car garage (one is heated/cooled). Must see!
Location
State IL
County Madison
Rooms
Basement Bathroom, Full, Partially Finished, Sleeping Area, Storage Space, Walk-Out Access
Main Level Bedrooms 3
Interior
Interior Features Separate Dining, Bookcases, Open Floorplan, Special Millwork, Walk-In Closet(s), Breakfast Bar, Kitchen Island, Eat-in Kitchen, Granite Counters, Pantry, Walk-In Pantry, Double Vanity, Tub
Heating Forced Air, Natural Gas
Cooling Central Air, Electric
Fireplaces Number 1
Fireplaces Type Family Room, Kitchen, Recreation Room
Fireplace Y
Appliance Electric Water Heater, Dishwasher, Disposal, Microwave, Range, Refrigerator
Exterior
Parking Features true
Garage Spaces 4.0
Utilities Available Natural Gas Available
Building
Lot Description Views, Waterfront
Story 1
Sewer Public Sewer
Water Public
Architectural Style Ranch
Level or Stories One
Structure Type Brick Veneer,Stone Veneer
Schools
Elementary Schools Triad Dist 2
Middle Schools Triad Dist 2
High Schools Triad
School District Triad Dist 2
Others
Ownership Private
Acceptable Financing Cash, Conventional, VA Loan
Listing Terms Cash, Conventional, VA Loan
Special Listing Condition Standard
Read Less
Want to know what your home might be worth? Contact us for a FREE valuation!

Our team is ready to help you sell your home for the highest possible price ASAP





