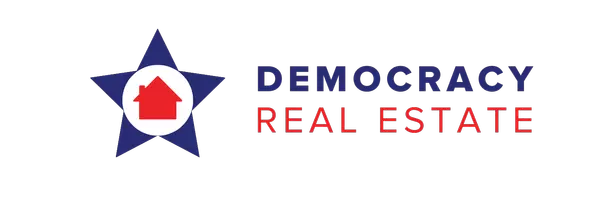$519,000
$450,000
15.3%For more information regarding the value of a property, please contact us for a free consultation.
1065 Big Bend Station DR Manchester, MO 63088
3 Beds
3 Baths
2,568 SqFt
Key Details
Sold Price $519,000
Property Type Single Family Home
Sub Type Single Family Residence
Listing Status Sold
Purchase Type For Sale
Square Footage 2,568 sqft
Price per Sqft $202
Subdivision Big Bend Station Two
MLS Listing ID 25016228
Sold Date 05/12/25
Bedrooms 3
Full Baths 2
Half Baths 1
Year Built 1993
Lot Size 7,405 Sqft
Acres 0.17
Lot Dimensions 60 X 125
Property Sub-Type Single Family Residence
Property Description
Welcome Home to 1065 Big Bend Station! This immaculately maintained, 3 bedroom, 2.5 Bath Ranch is exactly what you have been waiting for! The first thing you'll notice is the beautifully landscaped front garden & New Roof, Siding & Gutters (2024). Gorgeous Wood Grain LVP greets you at the Entry Foyer & flows seamlessly into the Living Room with soaring vaulted ceilings & Gas Fireplace. The sun drenched Dining area adjoins the updated Kitchen featuring Stainless Steel appliances & Himacs Solid Surface counters (2024). Step out to your 15X12 deck (2022) and picture your self relaxing with a glass of wine watching the sunset over your secluded back yard that backs to woods. The Owner's Suite with Full Bath & Walk-in Closet and 2 additional bedrooms complete the main level. The fully finished Lower Level is an entertainer's dream with Large Family Room, Media Room & Office that walks out to the backyard patio perfect for your 2 or 4-legged kiddos to burn off some energy. Don't miss out!
Location
State MO
County St. Louis
Area 181 - Valley Park
Rooms
Basement Bathroom, Full, Partially Finished, Concrete, Walk-Out Access
Main Level Bedrooms 3
Interior
Interior Features Kitchen/Dining Room Combo, Separate Dining, Open Floorplan, Vaulted Ceiling(s), Walk-In Closet(s), Pantry, Solid Surface Countertop(s), Double Vanity, Tub, Entrance Foyer
Heating Forced Air, Natural Gas
Cooling Ceiling Fan(s), Central Air, Electric
Flooring Carpet
Fireplaces Number 3
Fireplaces Type Recreation Room, Electric, Basement, Living Room
Fireplace Y
Appliance Dishwasher, Disposal, Gas Water Heater
Exterior
Parking Features true
Garage Spaces 2.0
Utilities Available Electricity Available, Natural Gas Available
Building
Lot Description Adjoins Common Ground, Adjoins Wooded Area, Level
Story 1
Sewer Public Sewer
Water Public
Architectural Style Traditional, Ranch
Level or Stories One
Structure Type Frame,Vinyl Siding
Schools
Elementary Schools Valley Park Elem.
Middle Schools Valley Park Middle
High Schools Valley Park Sr. High
School District Valley Park
Others
Ownership Private
Acceptable Financing Cash, Conventional, FHA, VA Loan
Listing Terms Cash, Conventional, FHA, VA Loan
Special Listing Condition Standard
Read Less
Want to know what your home might be worth? Contact us for a FREE valuation!

Our team is ready to help you sell your home for the highest possible price ASAP





