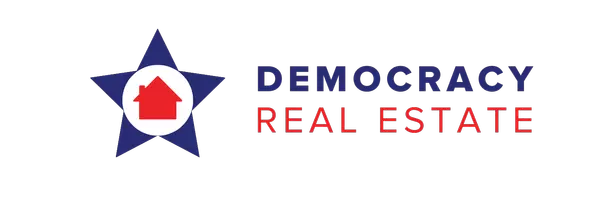$355,000
$339,900
4.4%For more information regarding the value of a property, please contact us for a free consultation.
1129 Teal Drive Red Bud, IL 62278
4 Beds
3 Baths
3,067 SqFt
Key Details
Sold Price $355,000
Property Type Single Family Home
Sub Type Single Family Residence
Listing Status Sold
Purchase Type For Sale
Square Footage 3,067 sqft
Price per Sqft $115
Subdivision Busse Estates Ii
MLS Listing ID 25010356
Sold Date 04/04/25
Bedrooms 4
Full Baths 3
Year Built 2001
Lot Size 0.410 Acres
Acres 0.41
Lot Dimensions 0.41
Property Sub-Type Single Family Residence
Property Description
Welcome to this beautifully updated 4-bedroom, 3-bathroom brick home in the highly sought-after Bussie Estates subdivision! With a 3-car garage and numerous upgrades throughout, this home is move-in ready! Step inside to find a spacious open living room, a separate dining room, and a gorgeous updated kitchen (2019) featuring custom cabinets and countertops. The main floor offers three generously sized bedrooms, all with walk-in closets, and the convenience of main-floor laundry. Enjoy outdoor living on the composite deck overlooking the fenced backyard—perfect for relaxing or entertaining. The finished walk-out basement is a showstopper, featuring a bar area, entertainment space, a safe room/vault, an additional bedroom, and a full bath. This home offers the perfect blend of comfort, style, and functionality. Don't miss your chance to own this exceptional property—All windows updated in 2016. Roof-2015, WH-2019, hvac-2016. All TVs and Bar/stools will stay! Schedule a showing today!
Location
State IL
County Randolph
Rooms
Basement Bathroom, Full, Concrete, Sleeping Area, Storage Space, Walk-Out Access
Main Level Bedrooms 3
Interior
Interior Features Central Vacuum, Separate Dining, Walk-In Closet(s), Custom Cabinetry, Eat-in Kitchen, Pantry, Tub
Heating Forced Air, Natural Gas
Cooling Central Air, Electric
Flooring Hardwood
Fireplaces Number 1
Fireplaces Type Recreation Room, Living Room
Fireplace Y
Appliance Dishwasher, Disposal, Microwave, Electric Range, Electric Oven, Refrigerator, Stainless Steel Appliance(s), Gas Water Heater, Water Softener Rented
Laundry Main Level
Exterior
Parking Features true
Garage Spaces 3.0
Utilities Available Natural Gas Available
Building
Lot Description Corner Lot
Story 1
Sewer Public Sewer
Water Public
Architectural Style Traditional, Ranch
Level or Stories One
Structure Type Brick Veneer
Schools
Elementary Schools Red Bud Dist 132
Middle Schools Red Bud Dist 132
High Schools Red Bud
School District Red Bud Dist 132
Others
HOA Fee Include Other
Ownership Private
Acceptable Financing Cash, Conventional, FHA, USDA, VA Loan
Listing Terms Cash, Conventional, FHA, USDA, VA Loan
Special Listing Condition Standard
Read Less
Want to know what your home might be worth? Contact us for a FREE valuation!

Our team is ready to help you sell your home for the highest possible price ASAP





