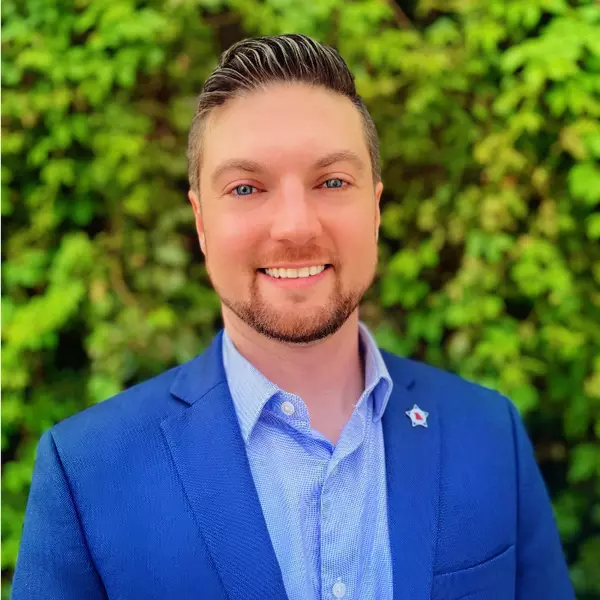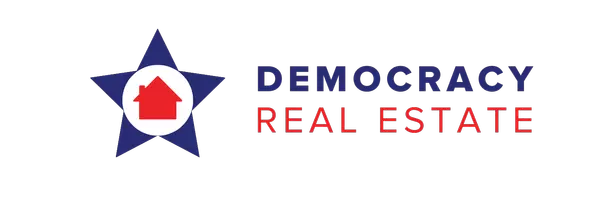$370,000
$375,000
1.3%For more information regarding the value of a property, please contact us for a free consultation.
2626 Samuel DR #A Dardenne Prairie, MO 63368
3 Beds
3 Baths
1,574 SqFt
Key Details
Sold Price $370,000
Property Type Single Family Home
Sub Type Villa
Listing Status Sold
Purchase Type For Sale
Square Footage 1,574 sqft
Price per Sqft $235
Subdivision Vlgs At Dardenne Campbell Village #7
MLS Listing ID 24063736
Sold Date 12/10/24
Bedrooms 3
Full Baths 3
HOA Fees $325/mo
Year Built 1999
Lot Size 2,026 Sqft
Acres 0.047
Property Sub-Type Villa
Property Description
Welcome to 2626 Samuel Dr, a fantastic 3 bedroom, 3 full bathroom villa in St. Charles. Neutral paint, carpeting and woodgrain flooring throughout. Open floor plan with vaulted ceiling in main living area! Cute kitchen with ample cabinetry, breakfast bar, and all appliance included in the sale. Breakfast room walks out to the enclosed deck with a stunning view of the neighborhood lake. Main floor master suite with a walk-in shower. 1 other large bedroom on the main level with full hall bathroom. Mostly finished lower level with large recreation area, bedroom, nice sized storage area, and a full bathroom. Updated thermal efficient windows throughout the home! Large yard (that is maintained by association), great for outdoor dining and relaxing. Lovely walking trails & community pool. Main floor laundry. Two car attached garage. Fort Zumwalt West Schools, close to shopping, golf courses, dining, and quick access to HWY 364. This great unit won't last long, schedule your showing today! Location: End Unit, Ground Level, Suburban
Location
State MO
County St. Charles
Area 407 - Fort Zumwalt West
Rooms
Basement Bathroom, Full, Partially Finished, Concrete, Sleeping Area, Sump Pump, Walk-Out Access
Main Level Bedrooms 2
Interior
Interior Features Shower, Entrance Foyer, Separate Dining, Breakfast Bar, Breakfast Room
Heating Forced Air, Natural Gas
Cooling Central Air, Electric
Flooring Carpet
Fireplaces Number 1
Fireplaces Type Decorative, Basement, Recreation Room
Fireplace Y
Appliance Dishwasher, Disposal, Dryer, Microwave, Electric Range, Electric Oven, Refrigerator, Washer, Gas Water Heater
Laundry Washer Hookup, Main Level
Exterior
Parking Features true
Garage Spaces 2.0
Pool In Ground
Utilities Available Underground Utilities, Natural Gas Available
Amenities Available Association Management
Building
Story 1
Sewer Public Sewer
Water Public
Architectural Style Traditional, Ranch/2 story
Level or Stories One
Schools
Elementary Schools Ostmann Elem.
Middle Schools Ft. Zumwalt West Middle
High Schools Ft. Zumwalt West High
School District Ft. Zumwalt R-Ii
Others
HOA Fee Include Clubhouse,Insurance,Maintenance Grounds,Pool,Snow Removal,Trash
Ownership Private
Acceptable Financing Cash, Conventional
Listing Terms Cash, Conventional
Special Listing Condition Standard
Read Less
Want to know what your home might be worth? Contact us for a FREE valuation!

Our team is ready to help you sell your home for the highest possible price ASAP





