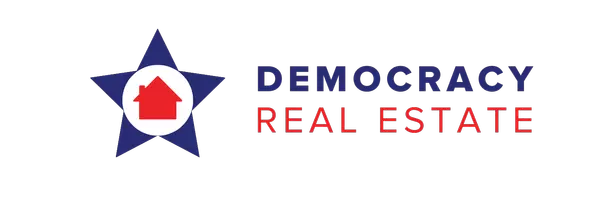$319,900
$335,000
4.5%For more information regarding the value of a property, please contact us for a free consultation.
10363 Sportsmans RD Cadet, MO 63630
3 Beds
2 Baths
1,500 SqFt
Key Details
Sold Price $319,900
Property Type Single Family Home
Sub Type Single Family Residence
Listing Status Sold
Purchase Type For Sale
Square Footage 1,500 sqft
Price per Sqft $213
MLS Listing ID 24057569
Sold Date 12/09/24
Bedrooms 3
Full Baths 2
Lot Size 9.000 Acres
Acres 9.0
Lot Dimensions unknown
Property Sub-Type Single Family Residence
Property Description
This 3 bedroom, 2 bathroom, well-built, NEW CONSTRUCTION home on, a private, level, 9-acre lot will impress! The spacious, open floor is highlighted by tall, cathedral ceilings and tons of bright, natural light. The kitchen features a center island (with seating), new appliances, a pantry, and a deep sink. A huge deck that spans the entire length of the house is located just off of the kitchen and overlooks the stunning backyard. The primary bedroom features a full bathroom with double sinks, a walk-in closet, and access to the deck. Oversized, 2-car garage spans the entire width of the home and has room for a large workshop. The beautiful, 9-acre lot is level, seeded and strawed and is ready to accommodate any wanted improvements, pond, outbuilding, animals, etc. The home features main-floor laundry, and new systems throughout. This is a must-see value! Set an appointment to view today!
Location
State MO
County Washington
Area 380 - Kingston K-14 (Wash)
Rooms
Basement Crawl Space
Main Level Bedrooms 3
Interior
Interior Features Dining/Living Room Combo, Kitchen/Dining Room Combo, Cathedral Ceiling(s), Open Floorplan, Walk-In Closet(s), Kitchen Island, Eat-in Kitchen, Pantry, Double Vanity
Heating Forced Air, Electric
Cooling Ceiling Fan(s), Central Air, Electric
Fireplaces Type None
Fireplace Y
Appliance Electric Water Heater, Dishwasher, Microwave, Range Hood, Electric Range, Electric Oven, Refrigerator
Laundry Main Level
Exterior
Parking Features true
Garage Spaces 2.0
Building
Lot Description Adjoins Wooded Area, Level
Story 1
Sewer Septic Tank
Water Well
Architectural Style Traditional, Ranch
Level or Stories One
Structure Type Vinyl Siding
Schools
Elementary Schools Kingston Elem.
Middle Schools Kingston Middle
High Schools Kingston High
School District Kingston K-14
Others
Ownership Private
Acceptable Financing Cash, Conventional, FHA, VA Loan
Listing Terms Cash, Conventional, FHA, VA Loan
Special Listing Condition Standard
Read Less
Want to know what your home might be worth? Contact us for a FREE valuation!

Our team is ready to help you sell your home for the highest possible price ASAP





