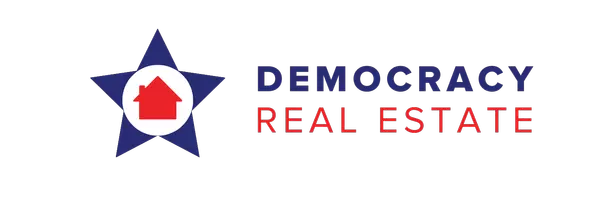$361,500
$340,000
6.3%For more information regarding the value of a property, please contact us for a free consultation.
3808 Secluded Meadow Byrnes Mill, MO 63051
3 Beds
3 Baths
2,680 SqFt
Key Details
Sold Price $361,500
Property Type Single Family Home
Sub Type Single Family Residence
Listing Status Sold
Purchase Type For Sale
Square Footage 2,680 sqft
Price per Sqft $134
Subdivision Olde Mill Estates 02
MLS Listing ID MIS22033791
Sold Date 07/12/22
Bedrooms 3
Full Baths 3
HOA Fees $32/ann
Year Built 2000
Lot Size 0.530 Acres
Acres 0.53
Lot Dimensions 107x230x144x162
Property Sub-Type Single Family Residence
Property Description
Updates Galore, 3 Car Garage & Open Floor Plan, what more could you ask for? This gorgeous MOVE-IN Ready 3 Bedroom, 3 Full Bath Ranch features Newly Updated Kitchen, Gorgeous Baths & a Finished Walkout Lower Level! Nestled on a corner .53 acre homesite this home boast hardwood floors in the airy & vaulted living room with a backdrop of windows framing the fireplace. Stunning updated kitchen offers 42” cabinets, quartz countertops, stainless steel appliances & plenty of storage. Main level laundry right off the 3 Car Garage! The breakfast room has sliding glass doors that walks out to the patio, perfect for your morning coffee. The master bedroom suite has luxurious bath with soaking tub, separate shower, double sink vanity, & walk-in closet. Two additional bedrooms & full stunning bath complete the main level. The finished walkout lower level has spacious family room, bar with mini fridge, workout/bonus rm, & full bath. Storage & workshop. Check out VIRTUAL TOUR! Showings Start 6/1/22
Location
State MO
County Jefferson
Area 392 - Northwest
Rooms
Basement Bathroom, Full, Partially Finished, Walk-Out Access
Main Level Bedrooms 3
Interior
Interior Features Dining/Living Room Combo, Workshop/Hobby Area, Breakfast Room, Custom Cabinetry, Pantry, Solid Surface Countertop(s), Entrance Foyer, Double Vanity, Tub, Open Floorplan, Vaulted Ceiling(s)
Heating Forced Air, Electric
Cooling Central Air, Electric
Flooring Carpet, Hardwood
Fireplaces Number 1
Fireplaces Type Recreation Room, Wood Burning, Living Room
Fireplace Y
Appliance Electric Water Heater, Dishwasher, Microwave, Electric Range, Electric Oven
Laundry Main Level
Exterior
Parking Features true
Garage Spaces 3.0
Utilities Available Natural Gas Available
Building
Lot Description Corner Lot, Level
Story 1
Sewer Public Sewer
Water Public
Architectural Style Ranch, Traditional
Level or Stories One
Structure Type Brick
Schools
Elementary Schools Cedar Springs Elem.
Middle Schools Northwest Valley School
High Schools Northwest High
School District Northwest R-I
Others
Ownership Private
Special Listing Condition Standard
Read Less
Want to know what your home might be worth? Contact us for a FREE valuation!

Our team is ready to help you sell your home for the highest possible price ASAP





