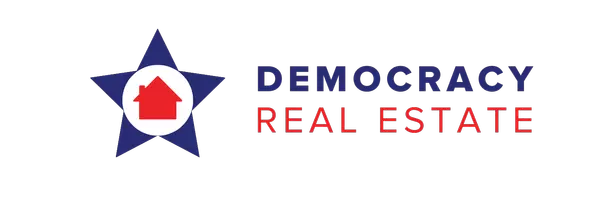$157,000
$160,000
1.9%For more information regarding the value of a property, please contact us for a free consultation.
3721 Lincoln AVE St Louis, MO 63113
3 Beds
2 Baths
1,280 SqFt
Key Details
Sold Price $157,000
Property Type Single Family Home
Sub Type Single Family Residence
Listing Status Sold
Purchase Type For Sale
Square Footage 1,280 sqft
Price per Sqft $122
Subdivision Prairie Place
MLS Listing ID 24067966
Sold Date 03/18/25
Bedrooms 3
Full Baths 2
Year Built 2001
Lot Size 5,841 Sqft
Acres 0.1341
Lot Dimensions 47x140
Property Sub-Type Single Family Residence
Property Description
Beautifully Renovated Three Bedroom, Two Full Bath Ranch Home Featuring Single Car Attached Garage with Extended Driveway, Upgraded Architectural Shingle Roof, and Energy Efficient Vinyl Windows Throughout! Covered Front Porch Entrance leads to Spacious Front Living Room with Coat Closet, Overhead Lighting, and Beautiful Lamanite Flooring. Separate Dining Room adjacent to Updated Kitchen with Walls of Stunning Cabinetry, Granite Counter Tops, and Stainless Steel Appliances to Stay! Primary Master Bedroom with Overhead Ceiling Fan Lighting, Large Closet, and Full Bathroom. Two Additional Generous Size Bedrooms with Overhead Ceiling Fan Lighting share Updated Hallway Bathroom. Full Unfinished Basement Perfect for Storage or Additional Future Living Space. Enjoy the Fall Season in the Majority Fully Fenced Backyard. Seller is Offering to Cover Buyer's Closing Costs & Provide a Home Warranty. Call Your Full Time Realtor for Questions or to Schedule Your Showing Today!
Location
State MO
County St Louis City
Area 5 - North
Rooms
Basement 8 ft + Pour, Full, Sump Pump, Unfinished
Main Level Bedrooms 3
Interior
Interior Features Custom Cabinetry, Granite Counters, Separate Dining
Heating Forced Air, Natural Gas
Cooling Central Air, Electric
Fireplace Y
Appliance Gas Water Heater
Exterior
Parking Features true
Garage Spaces 1.0
Building
Story 1
Sewer Public Sewer
Water Public
Architectural Style Traditional, Other
Level or Stories One
Structure Type Stone Veneer,Brick Veneer,Frame,Vinyl Siding
Schools
Elementary Schools Columbia Elem. Comm. Ed. Center
Middle Schools Yeatman-Liddell Middle School
High Schools Vashon High
School District St. Louis City
Others
Ownership Private
Acceptable Financing Cash, Conventional, FHA, VA Loan
Listing Terms Cash, Conventional, FHA, VA Loan
Special Listing Condition Standard
Read Less
Want to know what your home might be worth? Contact us for a FREE valuation!

Our team is ready to help you sell your home for the highest possible price ASAP





