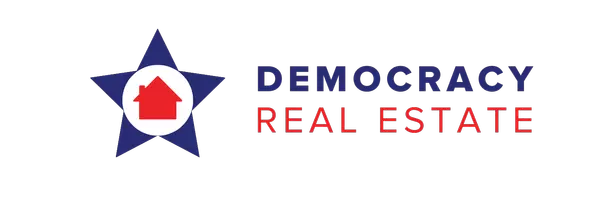$300,000
$300,000
For more information regarding the value of a property, please contact us for a free consultation.
10327 Sand Cut RD Catawissa, MO 63015
2 Beds
2 Baths
1,736 SqFt
Key Details
Sold Price $300,000
Property Type Single Family Home
Sub Type Single Family Residence
Listing Status Sold
Purchase Type For Sale
Square Footage 1,736 sqft
Price per Sqft $172
Subdivision Branson Acres
MLS Listing ID 22054933
Sold Date 10/14/22
Bedrooms 2
Full Baths 2
Year Built 2003
Lot Size 2.490 Acres
Acres 2.49
Lot Dimensions 245x417x248x460
Property Sub-Type Single Family Residence
Property Description
Beautiful custom large 1,730 SF ranch, 2 bedroom 2 full bath home, with potential 3rd bedroom on the main floor. 3/4in hardwood and tile floors throughout. Custom kitchen cabinets, Cambria counter tops. Stainless Steel appliances, Jennair down draft range with grill. Beautiful Master Bathroom suite with jacuzzi corner tub with separate marble shower. Rain soft water softener stays with home. Two large decks, one off the master bedroom, the other off the kitchen. Large two car garage with extra work/hobby area with plenty of wood shelving for storage. The freestanding woodburning stove stays, will need more pipe to make functional. Nice upgrades like 6 panel wood doors and wood flooring throughout most of the main floor. Walk out basement. Rock on front for extra curb appeal. All set on a beautiful 2.4 acre lot in a great location.
Location
State MO
County Jefferson
Area 392 - Northwest
Rooms
Basement 8 ft + Pour
Main Level Bedrooms 2
Interior
Interior Features Kitchen/Dining Room Combo, Open Floorplan, Tub
Heating Forced Air, Electric
Cooling Central Air, Electric
Flooring Hardwood
Fireplaces Number 1
Fireplaces Type Living Room, Free Standing
Fireplace Y
Appliance Electric Water Heater
Exterior
Parking Features true
Garage Spaces 2.0
Building
Story 1
Sewer Septic Tank
Water Well
Architectural Style Ranch, Traditional
Level or Stories One
Structure Type Vinyl Siding
Schools
Elementary Schools Maple Grove Elem.
Middle Schools Northwest Valley School
High Schools Northwest High
School District Northwest R-I
Others
Ownership Private
Acceptable Financing Cash, Conventional, USDA, VA Loan
Listing Terms Cash, Conventional, USDA, VA Loan
Special Listing Condition Standard
Read Less
Want to know what your home might be worth? Contact us for a FREE valuation!

Our team is ready to help you sell your home for the highest possible price ASAP





