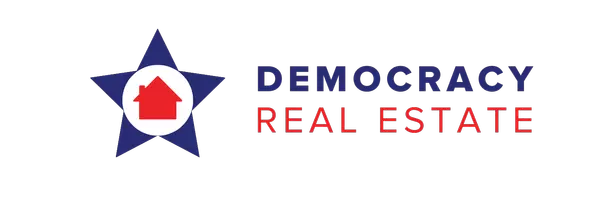$570,000
$569,000
0.2%For more information regarding the value of a property, please contact us for a free consultation.
3121 Darryl DR Foristell, MO 63348
4 Beds
3 Baths
4,400 SqFt
Key Details
Sold Price $570,000
Property Type Single Family Home
Sub Type Single Family Residence
Listing Status Sold
Purchase Type For Sale
Square Footage 4,400 sqft
Price per Sqft $129
Subdivision Forest Hills
MLS Listing ID 25014417
Sold Date 04/30/25
Bedrooms 4
Full Baths 3
HOA Fees $8/ann
Year Built 1973
Lot Size 1.790 Acres
Acres 1.79
Lot Dimensions 446x175
Property Sub-Type Single Family Residence
Property Description
STUNNING ranch with LUXURY UPGRADES & FINISHED LOWER LEVEL on 1.79 acres backs to peaceful woods. 7 ACRE COMMUNITY LAKE! GLEAMING HARDWOOD floors throughout. OPEN FLOOR PLAN with massive great room & gas fireplace. Elegant dining room open to LUXURY KITCHEN w/ custom cabinets, QUARTZ countertops, SS APPLIANCES, Gourmet gas range & hood w/pot filler, backsplash, breakfast bar, & coffee bar w/ pot filler. Patio doors to LARGE COMPOSITE DECK, vinyl railing. EXPANSIVE PRIMARY SUITE with bay windows, 3 closets including a WALK-IN, relaxing bath in luxurious Travertine tile with DUAL VANITY, soaking whirlpool tub, & separate shower. HUGE FLEXIBLE LOWER LEVEL with In-Law Suite including spacious Sunroom, full kitchen, gas fireplace, dining, 4th bedroom, 3rd full bath & storage. Smart home features include power blinds in Great Room & Dining Room. New Architechural roof Fall 2024. Easy-care vinyl/brick exterior, landscaping & covered porch. Award winning Wentzville SD. 2 minutes from I-70. Suitable for Bed/Brk Additional Rooms: Mud Room, Sun Room
Location
State MO
County St. Charles
Area 415 - Wentzville-Holt
Rooms
Basement Bathroom, Partially Finished, Sleeping Area, Sump Pump, Storage Space, Walk-Out Access
Main Level Bedrooms 3
Interior
Interior Features Breakfast Bar, Breakfast Room, Kitchen Island, Custom Cabinetry, Eat-in Kitchen, Granite Counters, Solid Surface Countertop(s), Walk-In Pantry, High Speed Internet, Double Vanity, Tub, Separate Shower, Entrance Foyer, Workshop/Hobby Area, Kitchen/Dining Room Combo, Separate Dining, Center Hall Floorplan, Open Floorplan, Special Millwork, Walk-In Closet(s)
Heating Electronic Air Filter, Dual Fuel/Off Peak, Forced Air, Zoned, Electric, Natural Gas
Cooling Attic Fan, Ceiling Fan(s), Central Air, Electric, Dual, Zoned
Flooring Carpet, Hardwood
Fireplaces Number 2
Fireplaces Type Recreation Room, Basement, Great Room
Fireplace Y
Appliance Dishwasher, Disposal, Microwave, Range Hood, Gas Range, Gas Oven, Refrigerator, Stainless Steel Appliance(s), Water Softener, Humidifier, Gas Water Heater
Laundry Main Level
Exterior
Parking Features true
Garage Spaces 2.0
Utilities Available Underground Utilities, Natural Gas Available
Building
Lot Description Adjoins Wooded Area, Level
Story 1
Sewer Septic Tank
Water Public
Architectural Style Traditional, Other, Ranch
Level or Stories One
Structure Type Brick,Stone Veneer,Brick Veneer,Vinyl Siding
Schools
Elementary Schools Wabash Elem.
Middle Schools North Point Middle
High Schools North Point
School District Wentzville R-Iv
Others
HOA Fee Include Other
Ownership Private
Acceptable Financing Cash, FHA, Conventional, VA Loan
Listing Terms Cash, FHA, Conventional, VA Loan
Special Listing Condition Standard
Read Less
Want to know what your home might be worth? Contact us for a FREE valuation!

Our team is ready to help you sell your home for the highest possible price ASAP





