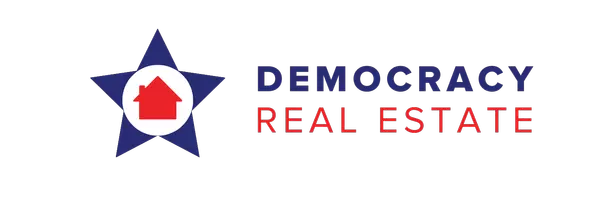$394,999
$394,999
For more information regarding the value of a property, please contact us for a free consultation.
10278 Crystal Point DR Blackwell, MO 63626
3 Beds
3 Baths
3,540 SqFt
Key Details
Sold Price $394,999
Property Type Single Family Home
Sub Type Single Family Residence
Listing Status Sold
Purchase Type For Sale
Square Footage 3,540 sqft
Price per Sqft $111
Subdivision Springstone Estate
MLS Listing ID MIS25013380
Sold Date 05/01/25
Bedrooms 3
Full Baths 3
Year Built 2007
Lot Size 3.100 Acres
Acres 3.1
Lot Dimensions See county records
Property Sub-Type Single Family Residence
Property Description
Retreat from the city hustle and bustle! Located at the end of a private road, peace, privacy & wildlife abound at this tastefully furnished 3 BD 3 BA Ranch w/ potential for 4th & 5th bedroom. Large garage & circle drive to accommodate commercial vehicle, RV or new outbuilding. Covered porch opens to vaulted ceiling in the foyer and living room that's wired for surround sound. Sunlight and custom cabinets, granite countertops, and included appliances adorn the kitchen & breakfast nook. The large Dining Room has potential for a 4th bedroom with the addition of a closet. Wake to a view of the outdoors in the magnificent Primary Bedroom suite with vaulted ceiling and luxury bathroom having separate tub and shower. The full walk-out basement is finished with full bath and new flooring and windows, which make it perfect for a 5th bedroom or in-laws quarters. The possibilities are endless! Swimming, camping & hiking trails nearby. Bring the chickens and make this beautiful house your home.
Location
State MO
County Washington-mo
Area 380 - Kingston K-14 (Wash)
Rooms
Basement 9 ft + Pour, Bathroom, Egress Window, Full, Partially Finished, Concrete, Walk-Out Access
Main Level Bedrooms 3
Interior
Interior Features Workshop/Hobby Area, Kitchen/Dining Room Combo, Separate Dining, Cathedral Ceiling(s), Breakfast Room, Custom Cabinetry, Eat-in Kitchen, Entrance Foyer
Heating Forced Air, Electric
Cooling Ceiling Fan(s), Central Air, Electric
Flooring Hardwood
Fireplaces Type Recreation Room, None
Fireplace Y
Appliance Dishwasher, Disposal, ENERGY STAR Qualified Appliances, Microwave, Electric Range, Electric Oven, Refrigerator, Water Softener, Electric Water Heater, Water Softener Rented
Laundry Main Level
Exterior
Parking Features true
Garage Spaces 2.0
Building
Lot Description Adjoins Wooded Area, Cul-De-Sac, Level, Wooded
Story 1
Sewer Septic Tank
Water Well
Architectural Style Traditional, Ranch
Level or Stories One
Structure Type Stone Veneer,Brick Veneer,Vinyl Siding
Schools
Elementary Schools Kingston Elem.
Middle Schools Kingston Middle
High Schools Kingston High
School District Kingston K-14
Others
Ownership Private
Special Listing Condition Standard
Read Less
Want to know what your home might be worth? Contact us for a FREE valuation!

Our team is ready to help you sell your home for the highest possible price ASAP





