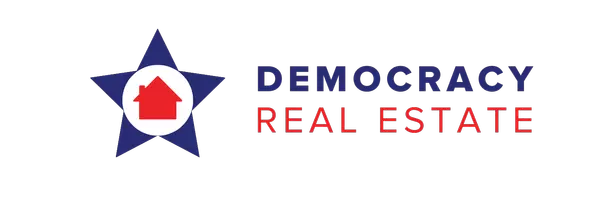$277,000
$249,900
10.8%For more information regarding the value of a property, please contact us for a free consultation.
8541 Craighill DR St Louis, MO 63123
3 Beds
3 Baths
2,120 SqFt
Key Details
Sold Price $277,000
Property Type Single Family Home
Sub Type Residential
Listing Status Sold
Purchase Type For Sale
Square Footage 2,120 sqft
Price per Sqft $130
Subdivision Richford Gardens 3
MLS Listing ID 24042743
Sold Date 08/09/24
Style Ranch
Bedrooms 3
Full Baths 3
Construction Status 67
Year Built 1957
Building Age 67
Lot Size 7,667 Sqft
Acres 0.176
Lot Dimensions 105*73
Property Sub-Type Residential
Property Description
Opportunity awaits to own this beautifully maintained 3 bedroom ranch in the sought-after Richford Gardens neighborhood of Affton! The main level beams with pride of ownership, w/ gorgeous hardwood floors flowing throughout. An open concept greets you upon entry, with a large living room and spacious dining room, and two extra bedrooms with a full bath down the hall. The third and primary bedroom includes main floor laundry and a large ensuite, with a reading/sitting area and private access to the patio and backyard!! The kitchen has ample cabinet space, eat-in area, and refrigerator included. Oversized two car garage allows for plenty of storage or workshop space, plus a three-car driveway. Updates to note include light fixtures, fresh paint throughout, and kitchen flooring. The basement area has been finished into an apartment style w/ hookups for kitchen appliances, a third full bath, and three sleeping rooms! Quaint neighborhood in the beautiful community of Affton. Don't miss it!
Location
State MO
County St Louis
Area Affton
Rooms
Basement Bathroom in LL, Full, Partially Finished, Sleeping Area, Walk-Up Access
Main Level Bedrooms 3
Interior
Interior Features Carpets, Some Wood Floors
Heating Forced Air
Cooling Ceiling Fan(s)
Fireplace Y
Appliance Dishwasher, Microwave, Electric Oven, Refrigerator
Exterior
Parking Features true
Garage Spaces 2.0
Private Pool false
Building
Lot Description Fencing, Level Lot, Streetlights
Story 1
Sewer Public Sewer
Water Public
Architectural Style Traditional, Other
Level or Stories One
Structure Type Brick Veneer,Brk/Stn Veneer Frnt
Construction Status 67
Schools
Elementary Schools Gotsch/Mesnier
Middle Schools Rogers Middle
High Schools Affton High
School District Affton 101
Others
Ownership Private
Acceptable Financing Cash Only, Conventional, FHA, VA
Listing Terms Cash Only, Conventional, FHA, VA
Special Listing Condition None
Read Less
Want to know what your home might be worth? Contact us for a FREE valuation!

Our team is ready to help you sell your home for the highest possible price ASAP
Bought with Mechille Lauck





