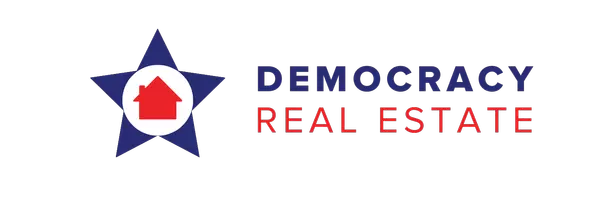$250,400
$249,900
0.2%For more information regarding the value of a property, please contact us for a free consultation.
6502 Stillwater Byrnes Mill, MO 63051
4 Beds
3 Baths
1,672 SqFt
Key Details
Sold Price $250,400
Property Type Single Family Home
Sub Type Residential
Listing Status Sold
Purchase Type For Sale
Square Footage 1,672 sqft
Price per Sqft $149
Subdivision Olde Mill Estates 02
MLS Listing ID 19046147
Sold Date 08/16/19
Style Ranch
Bedrooms 4
Full Baths 3
Construction Status 20
HOA Fees $26/ann
Year Built 1999
Building Age 20
Lot Size 0.680 Acres
Acres 0.68
Lot Dimensions irregular
Property Sub-Type Residential
Property Description
Welcome home to this spacious ranch on cul de sac lot in sought after Olde Mill Subdivision. Open floor plan greats you with a spacious vaulted great room with cozy wood burning fireplace. Do you like a lot of cabinet and counter space in your kitchen... well here you go. Make sure you check out all the pictures! Breakfast room looks out onto the deck. Great level lot off the deck. Master suite with full luxury bath w/ separate shower and tub. 2 more beds round out the first floor. 3 car garage! 9' pour in finished lower level. Extra bedroom and full bath along with huge recreation room and plenty of storage. When this home was built extra insulation was added along with a more energy efficient sheathing so utilities are reasonable. Come see us today!
Location
State MO
County Jefferson
Area Northwest
Rooms
Basement Concrete, Bathroom in LL, Full, Concrete, Walk-Out Access
Main Level Bedrooms 3
Interior
Interior Features Open Floorplan, Vaulted Ceiling, Walk-in Closet(s)
Heating Forced Air
Cooling Ceiling Fan(s), Electric
Fireplaces Number 1
Fireplaces Type Woodburning Fireplce
Fireplace Y
Appliance Dishwasher, Disposal, Range Hood, Electric Oven
Exterior
Parking Features true
Garage Spaces 3.0
Private Pool false
Building
Lot Description Backs to Trees/Woods, Cul-De-Sac, Level Lot, Wooded
Story 1
Sewer Public Sewer
Water Public
Architectural Style Traditional
Level or Stories One
Structure Type Brk/Stn Veneer Frnt,Vinyl Siding
Construction Status 20
Schools
Elementary Schools Cedar Springs Elem.
Middle Schools Northwest Valley School
High Schools Northwest High
School District Northwest R-I
Others
Ownership Private
Acceptable Financing Cash Only, Conventional, FHA, USDA, VA
Listing Terms Cash Only, Conventional, FHA, USDA, VA
Special Listing Condition None
Read Less
Want to know what your home might be worth? Contact us for a FREE valuation!

Our team is ready to help you sell your home for the highest possible price ASAP
Bought with Krista Hartmann





